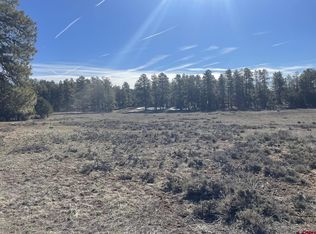Sold inner office
$790,000
1118 Long Hollow Circle, Durango, CO 81301
2beds
4,012sqft
Stick Built
Built in 1985
5 Acres Lot
$813,900 Zestimate®
$197/sqft
$3,676 Estimated rent
Home value
$813,900
Estimated sales range
Not available
$3,676/mo
Zestimate® history
Loading...
Owner options
Explore your selling options
What's special
1118 Long Hollow Circle, this property must be seen in person. At $199/SF this home could not be built today at this price! The open 5-acre lot provides privacy and plenty of room to roam. The 4012sf home has been thoughtfully updated over the years, including a modernization remodel in 2025. See the list of updates below. This 2-bedroom split level home is designed for comfortable living. The kitchen is attached to the open dining room and living area on the main level. 2 glass, sliding doors provide great sunlight and access to a large outdoor living space, custom deck. Head up 1/2 flight of stairs to the over-sized primary bedroom, which has an attached office/nursery, another large deck, two walk-in closets and a fully remodeled bathroom. Next to the primary bedroom is another office/crafting room with natural light. There is an abundance of storage closets throughout the home. Head downstairs to another oversized bedroom with walk-in closet and full bathroom. The finished basement is home to a 12,000-gallon indoor swimming pool. The pool area has a large concrete deck, large windows and a sliding door for great light. This square footage could be easily re-imagined and remodeled into the next owner's vision. The two-car detached garage has two doors with one being oversized. All accessed by a paved driveway. There is a horse set up on the property with a large three-stall barn complete with water, a tack room, loft hay storage with electric winch and ground hay storage. Panels and fencing complete the setup. 1118 Long Hollow Circle also has a 576sf detached guest house. This 1-bed, full bath guest house with a nice living room and galley kitchen could be used to generate income, with no HOA and being located in the County, short-term rentals are a possibility. This property delivers excellent value in a great location. Book your showing today.
Zillow last checked: 8 hours ago
Listing updated: August 21, 2025 at 01:58pm
Listed by:
Matthew Arias C:970-749-3977,
Keller Williams Realty Southwest Associates, LLC,
Dru English 970-259-1139,
Keller Williams Realty Southwest Associates, LLC
Bought with:
Joshua Spaeder
Keller Williams Realty Southwest Associates, LLC
Source: CREN,MLS#: 824845
Facts & features
Interior
Bedrooms & bathrooms
- Bedrooms: 2
- Bathrooms: 3
- Full bathrooms: 2
- 3/4 bathrooms: 1
Primary bedroom
- Level: Main
Dining room
- Features: Kitchen/Dining
Appliances
- Included: Range, Refrigerator, Dishwasher, Washer, Dryer, Microwave
Features
- Flooring: Carpet-Partial, Hardwood, Tile
- Basement: Walk-Out Access,Crawl Space
- Has fireplace: Yes
- Fireplace features: Den/Family Room
Interior area
- Total structure area: 4,012
- Total interior livable area: 4,012 sqft
Property
Parking
- Total spaces: 2
- Parking features: Detached Garage
- Garage spaces: 2
Features
- Levels: Two,Split-Level
- Stories: 2
- Patio & porch: Deck
- Has view: Yes
- View description: Mountain(s)
Lot
- Size: 5 Acres
Details
- Additional structures: Barn(s), Garage(s), Guest House
- Parcel number: 567134101010
- Zoning description: Residential Single Family
- Horses can be raised: Yes
- Horse amenities: Corral(s)
Construction
Type & style
- Home type: SingleFamily
- Architectural style: Ranch Basement
- Property subtype: Stick Built
Materials
- Wood Frame, Wood Siding
- Foundation: Concrete Perimeter
- Roof: Metal
Condition
- New construction: No
- Year built: 1985
Utilities & green energy
- Sewer: Septic Tank
- Water: Well
- Utilities for property: Electricity Connected, Internet, Phone - Cell Reception, Propane-Tank Owned
Community & neighborhood
Location
- Region: Durango
- Subdivision: D Bar K
Other
Other facts
- Road surface type: Dirt
Price history
| Date | Event | Price |
|---|---|---|
| 8/19/2025 | Sold | $790,000-1.1%$197/sqft |
Source: | ||
| 7/26/2025 | Contingent | $799,000$199/sqft |
Source: | ||
| 7/17/2025 | Listed for sale | $799,000$199/sqft |
Source: | ||
| 7/8/2025 | Listing removed | $799,000$199/sqft |
Source: | ||
| 6/19/2025 | Contingent | $799,000$199/sqft |
Source: | ||
Public tax history
| Year | Property taxes | Tax assessment |
|---|---|---|
| 2025 | $2,907 +9.5% | $61,020 +14.2% |
| 2024 | $2,655 +8.3% | $53,410 -3.6% |
| 2023 | $2,452 -3.9% | $55,400 +23.3% |
Find assessor info on the county website
Neighborhood: 81301
Nearby schools
GreatSchools rating
- 7/10Bayfield Elementary SchoolGrades: 3-5Distance: 8 mi
- 5/10Bayfield Middle SchoolGrades: 6-8Distance: 7.9 mi
- 5/10Bayfield High SchoolGrades: 9-12Distance: 7.5 mi
Schools provided by the listing agent
- Elementary: Bayfield K-5
- Middle: Bayfield 6-8
- High: Bayfield 9-12
Source: CREN. This data may not be complete. We recommend contacting the local school district to confirm school assignments for this home.
Get pre-qualified for a loan
At Zillow Home Loans, we can pre-qualify you in as little as 5 minutes with no impact to your credit score.An equal housing lender. NMLS #10287.
