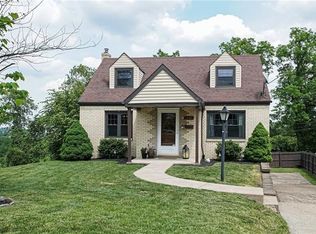Sold for $265,000 on 06/21/23
$265,000
1118 Kirsopp Ave, Pittsburgh, PA 15220
3beds
1,269sqft
Single Family Residence
Built in 1954
9,221.65 Square Feet Lot
$280,500 Zestimate®
$209/sqft
$1,721 Estimated rent
Home value
$280,500
$266,000 - $295,000
$1,721/mo
Zestimate® history
Loading...
Owner options
Explore your selling options
What's special
Welcome to this updated 3BR,1.5BA charmer on a desirable Kirsopp Ave. Quick commute to Downtown Pittsburgh,S Hills, shopping, dining, parks, schools and public transportation. This home features original hardwood floors, updated windows (2018), asphalt driveway (2020),updated landscaping (2020), retaining wall (2018), bright white kitchen with soft close drawers, quartz countertops, stainless steel appliances and tiled floor. The dining room is open to the kitchen with a breakfast bar for additional seating. First floor primary bedroom, and the updated full bath with ceramic surround bath and glass inlay accent for a modern look. Second floor features two additional bedrooms with hardwood floors, ample closet space and overhead ceiling fans and light. The lower level is partially finished with a half bath and laundry. The deck is off of the kitchen and overlooks the level yard and trees for privacy. The level yard offers plenty of room for activities with a fire pit area.
Zillow last checked: 8 hours ago
Listing updated: June 21, 2023 at 11:12am
Listed by:
Gina Cuccaro 412-262-4630,
BERKSHIRE HATHAWAY THE PREFERRED REALTY
Bought with:
Tracy Miscik, RS320486
INTEGRITY PLUS REALTY
Source: WPMLS,MLS#: 1604998 Originating MLS: West Penn Multi-List
Originating MLS: West Penn Multi-List
Facts & features
Interior
Bedrooms & bathrooms
- Bedrooms: 3
- Bathrooms: 2
- Full bathrooms: 1
- 1/2 bathrooms: 1
Primary bedroom
- Level: Main
- Dimensions: 12x11
Bedroom 2
- Level: Upper
- Dimensions: 15x15
Bedroom 3
- Level: Upper
- Dimensions: 10x09
Dining room
- Level: Main
- Dimensions: 11x10
Entry foyer
- Level: Main
- Dimensions: 05x03
Game room
- Level: Lower
- Dimensions: 17x14
Kitchen
- Level: Main
- Dimensions: 12x09
Living room
- Level: Main
- Dimensions: 14x12
Heating
- Forced Air, Gas
Cooling
- Central Air
Appliances
- Included: Some Gas Appliances, Dryer, Dishwasher, Microwave, Refrigerator, Stove, Washer
Features
- Flooring: Hardwood, Tile, Vinyl
- Basement: Partial,Walk-Out Access
Interior area
- Total structure area: 1,269
- Total interior livable area: 1,269 sqft
Property
Parking
- Total spaces: 1
- Parking features: Built In
- Has attached garage: Yes
Features
- Levels: One and One Half
- Stories: 1
- Pool features: None
Lot
- Size: 9,221 sqft
- Dimensions: 43 x 130 x 99 x 134M/L
Details
- Parcel number: 0036H00313000000
Construction
Type & style
- Home type: SingleFamily
- Architectural style: Cape Cod
- Property subtype: Single Family Residence
Materials
- Brick
- Roof: Composition
Condition
- Resale
- Year built: 1954
Details
- Warranty included: Yes
Utilities & green energy
- Sewer: Public Sewer
- Water: Public
Community & neighborhood
Location
- Region: Pittsburgh
- Subdivision: Cranehill
Price history
| Date | Event | Price |
|---|---|---|
| 6/4/2024 | Listing removed | -- |
Source: BHHS broker feed | ||
| 6/21/2023 | Sold | $265,000+0.2%$209/sqft |
Source: | ||
| 5/17/2023 | Listed for sale | $264,500$208/sqft |
Source: BHHS broker feed #1604998 | ||
| 5/16/2023 | Contingent | $264,500$208/sqft |
Source: | ||
| 5/10/2023 | Listed for sale | $264,500+54.2%$208/sqft |
Source: | ||
Public tax history
| Year | Property taxes | Tax assessment |
|---|---|---|
| 2025 | $2,619 +6.8% | $106,400 |
| 2024 | $2,451 +387.1% | $106,400 |
| 2023 | $503 | $106,400 |
Find assessor info on the county website
Neighborhood: Banksville
Nearby schools
GreatSchools rating
- 4/10Pittsburgh Banksville K-5Grades: K-5Distance: 0.2 mi
- 4/10Pittsburgh South Hills 6-8Grades: 6-8Distance: 1.2 mi
- 3/10Pittsburgh Brashear High SchoolGrades: 9-12Distance: 1.2 mi
Schools provided by the listing agent
- District: Pittsburgh
Source: WPMLS. This data may not be complete. We recommend contacting the local school district to confirm school assignments for this home.

Get pre-qualified for a loan
At Zillow Home Loans, we can pre-qualify you in as little as 5 minutes with no impact to your credit score.An equal housing lender. NMLS #10287.
