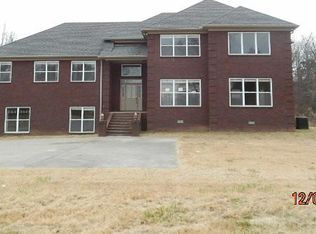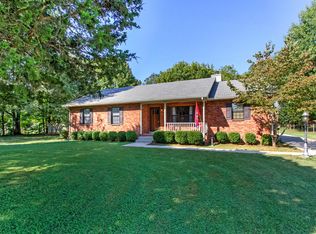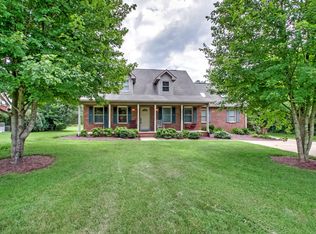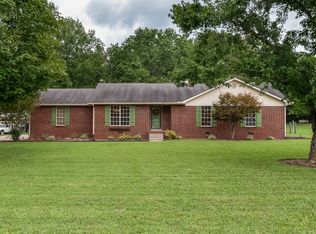Idyllic Estate with the Perfect location! Acreage just 5 minutes to Providence shopping and 20 minutes to BNA, but in the back off a cul-du-sac in a quiet, mature subdivision. No HOA. 2 Workshops with electricity along with a 3 car garage. Roughly 3/4 acre Pond stocked with bluegill, redear sunfish, and Largemouth Bass. Mini orchard of Peach, Nectarine, Plum, Cherry, Apple, Pear, Apricot, and Mulberry Trees as well as Blueberries, Dwarf Cherry Bushes, Strawberries, and a mini Vineyard of 8 varieties of grapes as well as a garden area and herb/flower garden. Large greenhouse near orchard and vineyard areas. The fenced in side yard is perfect for dogs or for chickens to free range. The Back deck is covered with a Gazebo and has Propane piped to the grill. The deck overlooks a large above ground pool. The Master Bedroom is very spacious and has a large office/nursery area, Large walk in closet, and the Master Bathroom is complete with a large 2 person shower and deep soaking tub. Dual Laundry areas in the Master bathroom and Utility Room off the Kitchen. Kitchen has large Gas rangetop and double convection oven, dishwasher, trash compactor, and spacious refrigerator. Extra large kitchen Island with hanging pendant lights and lots of storage. Newly remodeled Pantry with built in wood shelves. Eat in Kitchen overlooking mini orchard and flower and herb garden with garden arch and park bench. Reverse Osmosis system for clean and pure drinking water. Double sided see through gas fireplace opens to dining and living room. Built in bookshelves in Dining. Wired for sound throughout home with built in speakers. The water heater was just replaced with a top of the line Tankless water heater. The home has 4 heating/cooling zones with 4 energy saving Nest thermostats. An Iris wireless home security system is installed. The property is on city water and septic. There are 4 spacious bedrooms as well as a 5th room with a closet and 3/4 bath that can be used as a bedroom or office (The property perked for 4 bedrooms.)
This property is off market, which means it's not currently listed for sale or rent on Zillow. This may be different from what's available on other websites or public sources.



