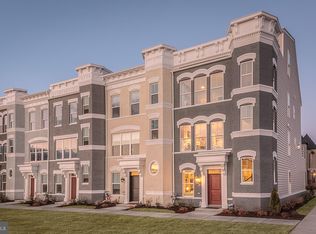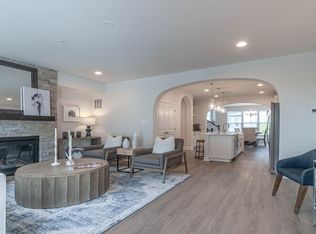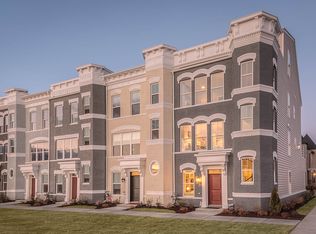Sold for $670,000 on 11/02/23
$670,000
1118 Holden Rd LOT 7, Frederick, MD 21701
3beds
--sqft
Townhouse
Built in 2023
1,640 Square Feet Lot
$619,100 Zestimate®
$--/sqft
$3,294 Estimated rent
Home value
$619,100
$588,000 - $650,000
$3,294/mo
Zestimate® history
Loading...
Owner options
Explore your selling options
What's special
BUILDER IS OFFERING $20,000 TOWARDS CLOSING COSTS IF USING ONE OF WORMALD PREFERRED LENDERS. EASTCHURCH IS LOCATED LESS THAN ONE MILE FROM DOWNTOWN FREDERICK! HOMESITE 7, A MUST-SEE HOME! IMMEDIATE MOVE-IN WITH DESIGNER SELECTED OPTIONS INCLUDED IN THE LIST PRICE. This luxury four level townhome is beautifully appointed with unique architectural designs that only a Wormald home can offer like the signature arches, 42" wide open staircase, and luxury vinyl plank flooring throughout the house (except bathrooms). The exterior architecture showcases the historic features of downtown Frederick with a full, painted brick front. The Vanderbilt II offers a first-floor bedroom/office with full-shower bath, and Interior access to a spacious 2-car attached garage. The main level features an open floor plan with seamless transition between dining, kitchen, and great room spaces. The gourmet kitchen provides so many upgraded options such as quartz countertops, 9’ center island with shiplap detail, side server, soft-close cabinets, and white farm sink. The Great Room includes a cozy gas fireplace and opens out to a beautiful grand terrace. Perfect for grilling. The third level showcases the Primary bedroom with oversized shower and frameless shower enclosure, as well as a third bedroom with full bath. The fourth level includes a spacious loft with ANOTHER FULL BATH AND WALK-IN CLOSET THAT LEADS OUT TO AN OPEN SKY TERRACE. EastChurch offers many amenities such as in-ground swimming pool, historic clubhouse with outdoor gas fireplace, children's playground and lock-and-go freedom! Plenty of street lighting and sidewalks for strolling. ***Model likeness and optional features are shown in photographs. Model home is open daily from 11 until 5.
Zillow last checked: 8 hours ago
Listing updated: November 02, 2023 at 05:42am
Listed by:
Cindy Van Meter 240-315-6417,
Wormald Realty
Bought with:
Rich Ropp, 597366
Real Estate Teams, LLC.
Source: Bright MLS,MLS#: MDFR2032430
Facts & features
Interior
Bedrooms & bathrooms
- Bedrooms: 3
- Bathrooms: 5
- Full bathrooms: 4
- 1/2 bathrooms: 1
- Main level bathrooms: 1
Basement
- Area: 0
Heating
- Forced Air, Natural Gas
Cooling
- Central Air, Electric
Appliances
- Included: Microwave, Cooktop, Dishwasher, Disposal, Self Cleaning Oven, Oven, Range Hood, Refrigerator, Stainless Steel Appliance(s), Electric Water Heater
- Laundry: Hookup, Upper Level
Features
- Entry Level Bedroom, Open Floorplan, Kitchen - Gourmet, Recessed Lighting, Walk-In Closet(s), Dry Wall, 9'+ Ceilings
- Flooring: Carpet, Luxury Vinyl, Ceramic Tile
- Windows: Low Emissivity Windows
- Has basement: No
- Number of fireplaces: 1
- Fireplace features: Gas/Propane
Interior area
- Total structure area: 0
- Finished area above ground: 0
- Finished area below ground: 0
Property
Parking
- Total spaces: 4
- Parking features: Garage Faces Rear, Garage Door Opener, Inside Entrance, Concrete, Attached, Driveway, On Street
- Attached garage spaces: 2
- Uncovered spaces: 2
- Details: Garage Sqft: 405
Accessibility
- Accessibility features: None
Features
- Levels: Four
- Stories: 4
- Patio & porch: Deck, Terrace
- Exterior features: Lighting, Sidewalks, Street Lights
- Pool features: Community
Lot
- Size: 1,640 sqft
- Features: Front Yard, Interior Lot, Landscaped
Details
- Additional structures: Above Grade, Below Grade
- Parcel number: 1102605198
- Zoning: RESIDENTIAL
- Special conditions: Standard
Construction
Type & style
- Home type: Townhouse
- Architectural style: Traditional
- Property subtype: Townhouse
Materials
- Blown-In Insulation, Brick, Concrete, Spray Foam Insulation
- Foundation: Slab
- Roof: Architectural Shingle
Condition
- Excellent
- New construction: Yes
- Year built: 2023
Details
- Builder model: Vanderbilt II
- Builder name: Wormald
Utilities & green energy
- Electric: 200+ Amp Service
- Sewer: Public Sewer
- Water: Public
- Utilities for property: Cable Available, Natural Gas Available, Phone Available, Sewer Available, Underground Utilities, Water Available, Cable
Community & neighborhood
Security
- Security features: Carbon Monoxide Detector(s), Smoke Detector(s), Fire Sprinkler System
Community
- Community features: Pool
Location
- Region: Frederick
- Subdivision: Eastchurch
- Municipality: Frederick City
HOA & financial
HOA
- Has HOA: Yes
- HOA fee: $95 monthly
- Amenities included: Bike Trail, Clubhouse, Jogging Path, Pool, Tot Lots/Playground
- Services included: Common Area Maintenance, Maintenance Grounds, Snow Removal
Other fees
- Condo and coop fee: $116 monthly
Other
Other facts
- Listing agreement: Exclusive Right To Sell
- Listing terms: Cash,Conventional,VA Loan
- Ownership: Fee Simple
- Road surface type: Black Top
Price history
| Date | Event | Price |
|---|---|---|
| 11/2/2023 | Sold | $670,000-1.1% |
Source: | ||
| 9/1/2023 | Pending sale | $677,180 |
Source: | ||
| 4/3/2023 | Price change | $677,180+0.2% |
Source: | ||
| 3/21/2023 | Listed for sale | $675,970 |
Source: | ||
Public tax history
Tax history is unavailable.
Neighborhood: 21701
Nearby schools
GreatSchools rating
- 6/10Spring Ridge Elementary SchoolGrades: PK-5Distance: 2.7 mi
- 6/10Gov. Thomas Johnson Middle SchoolGrades: 6-8Distance: 1 mi
- 5/10Gov. Thomas Johnson High SchoolGrades: 9-12Distance: 1 mi
Schools provided by the listing agent
- Elementary: Spring Ridge
- Middle: Governor Thomas Johnson
- High: Governor Thomas Johnson
- District: Frederick County Public Schools
Source: Bright MLS. This data may not be complete. We recommend contacting the local school district to confirm school assignments for this home.

Get pre-qualified for a loan
At Zillow Home Loans, we can pre-qualify you in as little as 5 minutes with no impact to your credit score.An equal housing lender. NMLS #10287.
Sell for more on Zillow
Get a free Zillow Showcase℠ listing and you could sell for .
$619,100
2% more+ $12,382
With Zillow Showcase(estimated)
$631,482

