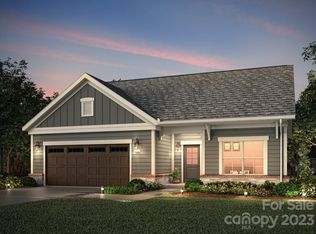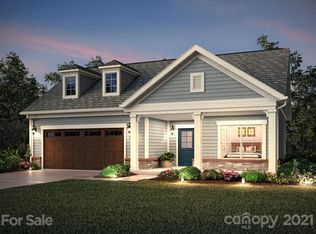Closed
$675,080
1118 Headwaters Ct #16, Matthews, NC 28104
2beds
2,162sqft
Single Family Residence
Built in 2023
0.15 Acres Lot
$691,400 Zestimate®
$312/sqft
$2,693 Estimated rent
Home value
$691,400
$657,000 - $726,000
$2,693/mo
Zestimate® history
Loading...
Owner options
Explore your selling options
What's special
The Courtyards on Chestnut Lane offers 27 beautifully designed, luxury ranch homes. This boutique Epcon Community will be conveniently located off Chestnut Lane in the Town of Stallings in Union County, North Carolina.
In addition to the allure of living in a brand new home without the worries of yard work, Epcon homeowners are drawn to the private outdoor courtyard that is the distinctive focal point of every home we build. Each home is uniquely designed around the courtyard so that it can be enjoyed from just about any light-filled room.
We invite you to discover for yourself why so many people are falling in love with Epcon Communities!
(Images of property are representative only, not of actual home)
Zillow last checked: 8 hours ago
Listing updated: December 04, 2023 at 07:33am
Listing Provided by:
Ryan Plowman ryan@plowmanproperties.com,
Plowman Properties LLC.
Bought with:
Casey Barber
Lantern Realty & Development, LLC
Source: Canopy MLS as distributed by MLS GRID,MLS#: 4002817
Facts & features
Interior
Bedrooms & bathrooms
- Bedrooms: 2
- Bathrooms: 3
- Full bathrooms: 2
- 1/2 bathrooms: 1
- Main level bedrooms: 2
Primary bedroom
- Features: Walk-In Closet(s)
- Level: Main
Bedroom s
- Level: Main
Bathroom full
- Level: Main
Bathroom half
- Level: Main
Bathroom full
- Level: Main
Den
- Level: Main
Dining area
- Features: Open Floorplan
- Level: Main
Kitchen
- Features: Kitchen Island, Open Floorplan, Walk-In Pantry
- Level: Main
Laundry
- Level: Main
Living room
- Features: Open Floorplan
- Level: Main
Heating
- Forced Air, Natural Gas
Cooling
- Central Air
Appliances
- Included: Dishwasher, Disposal, Double Oven, Dryer, Electric Cooktop, Electric Water Heater, Exhaust Fan, Exhaust Hood, Plumbed For Ice Maker, Refrigerator, Washer
- Laundry: Laundry Room, Main Level
Features
- Kitchen Island, Open Floorplan, Tray Ceiling(s)(s), Walk-In Closet(s), Walk-In Pantry
- Flooring: Tile, Laminate
- Windows: Insulated Windows
- Has basement: No
- Attic: Pull Down Stairs
- Fireplace features: Gas Log, Living Room
Interior area
- Total structure area: 2,162
- Total interior livable area: 2,162 sqft
- Finished area above ground: 2,162
- Finished area below ground: 0
Property
Parking
- Total spaces: 2
- Parking features: Driveway, Attached Garage, Garage on Main Level
- Attached garage spaces: 2
- Has uncovered spaces: Yes
Accessibility
- Accessibility features: Bath Grab Bars, Bath Raised Toilet, Roll-In Shower, Door Width 32 Inches or More, Lever Door Handles, Accessible Hallway(s), Mobility Friendly Flooring, Ramp(s)-Main Level
Features
- Levels: One
- Stories: 1
- Patio & porch: Covered, Patio, Side Porch
- Fencing: Fenced
Lot
- Size: 0.15 Acres
- Features: Cleared, Corner Lot, Wooded
Details
- Parcel number: 07147135
- Zoning: AG9
- Special conditions: Standard
Construction
Type & style
- Home type: SingleFamily
- Architectural style: Ranch
- Property subtype: Single Family Residence
Materials
- Hardboard Siding, Stone
- Foundation: Slab
- Roof: Shingle
Condition
- New construction: Yes
- Year built: 2023
Details
- Builder model: Promenade Ranch
- Builder name: EPCON Communities
Utilities & green energy
- Sewer: Public Sewer
- Water: City
Community & neighborhood
Community
- Community features: Fifty Five and Older, Pond, Street Lights
Senior living
- Senior community: Yes
Location
- Region: Matthews
- Subdivision: The Courtyards on Chestnut Lane
HOA & financial
HOA
- Has HOA: Yes
- HOA fee: $250 monthly
Other
Other facts
- Road surface type: Concrete, Paved
Price history
| Date | Event | Price |
|---|---|---|
| 11/30/2023 | Sold | $675,080+15.5%$312/sqft |
Source: | ||
| 2/22/2023 | Listing removed | -- |
Source: | ||
| 2/16/2023 | Listed for sale | $584,500$270/sqft |
Source: | ||
Public tax history
Tax history is unavailable.
Neighborhood: 28104
Nearby schools
GreatSchools rating
- 6/10Indian Trail Elementary SchoolGrades: PK-5Distance: 2.4 mi
- 3/10Sun Valley Middle SchoolGrades: 6-8Distance: 4 mi
- 5/10Sun Valley High SchoolGrades: 9-12Distance: 4.1 mi
Schools provided by the listing agent
- Elementary: Antioch
- Middle: Weddington
- High: Weddington
Source: Canopy MLS as distributed by MLS GRID. This data may not be complete. We recommend contacting the local school district to confirm school assignments for this home.
Get a cash offer in 3 minutes
Find out how much your home could sell for in as little as 3 minutes with a no-obligation cash offer.
Estimated market value
$691,400
Get a cash offer in 3 minutes
Find out how much your home could sell for in as little as 3 minutes with a no-obligation cash offer.
Estimated market value
$691,400

