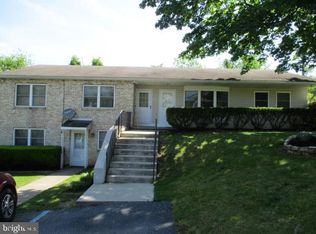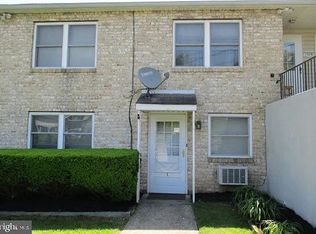Sold for $1,358,000
$1,358,000
1118 Grove Rd, Harrisburg, PA 17111
5beds
5,254sqft
Single Family Residence
Built in 2021
2.13 Acres Lot
$1,378,800 Zestimate®
$258/sqft
$4,602 Estimated rent
Home value
$1,378,800
$1.30M - $1.48M
$4,602/mo
Zestimate® history
Loading...
Owner options
Explore your selling options
What's special
Truly one of a kind home. Just built in 2021. 3,854 sq. ft above grade and 1,400 below grade finished. 5 total bedrooms, 4 full bathrooms and 2 half bathrooms. Exterior features include salt water pool, sunken propane fire pit with seating area, full exterior kitchen with grill, full exterior shower and bathroom, entire yard area is fenced in with plenty of yard space for games. Heated 3 car garage with plenty of additional work and storage space. Smart home technology throughout. 1st floor has open layout with gourmet kitchen and huge island. Walk in panty will amaze you. Living room with propane fireplace and great tv set up. 1st floor has 1/2 bathroom. 2nd floor has primary bedroom with sitting area and balcony. Ample walk in closets. Primary bathroom will not disappoint with separate shower and tub. 2nd floor has 3 additional bedrooms and 2 additional bathrooms. Great natural light in every room in the house. The finished basement has 5th bedroom and private full bathroom. Huge entertainment space that can be used in many different ways. Additionally has another 1/2 bathroom in the basement. Walk out basement entrance to the exterior kitchen. Unique private oasis only 15 minutes to downtown Harrisburg, 15 minutes to Hershey, less than 1 1/2 hours to Baltimore and 1 hour and 45 minutes to Philadelphia. You will be amazed by this home and the entertainment possibilities.
Zillow last checked: 8 hours ago
Listing updated: January 29, 2024 at 03:06am
Listed by:
Wendell Hoover 717-269-7777,
Iron Valley Real Estate of Central PA
Bought with:
Kul Niroula
Ghimire Homes
Source: Bright MLS,MLS#: PADA2029502
Facts & features
Interior
Bedrooms & bathrooms
- Bedrooms: 5
- Bathrooms: 6
- Full bathrooms: 4
- 1/2 bathrooms: 2
- Main level bathrooms: 1
Basement
- Description: Percent Finished: 90.0
- Area: 1400
Heating
- Forced Air, Propane
Cooling
- Central Air, Electric
Appliances
- Included: Water Treat System, Water Heater, Electric Water Heater
- Laundry: Upper Level, Washer In Unit, Dryer In Unit
Features
- Open Floorplan, Kitchen Island, Upgraded Countertops, Walk-In Closet(s)
- Flooring: Wood
- Windows: Window Treatments
- Basement: Partial,Finished,Interior Entry,Exterior Entry,Sump Pump,Walk-Out Access
- Number of fireplaces: 1
- Fireplace features: Gas/Propane
Interior area
- Total structure area: 5,254
- Total interior livable area: 5,254 sqft
- Finished area above ground: 3,854
- Finished area below ground: 1,400
Property
Parking
- Total spaces: 13
- Parking features: Garage Faces Front, Storage, Garage Door Opener, Inside Entrance, Attached, Driveway
- Attached garage spaces: 3
- Uncovered spaces: 10
Accessibility
- Accessibility features: None
Features
- Levels: Two
- Stories: 2
- Patio & porch: Patio
- Exterior features: Barbecue, Extensive Hardscape, Lighting, Outdoor Shower, Balcony
- Has private pool: Yes
- Pool features: Heated, In Ground, Salt Water, Private
- Fencing: Full
- Has view: Yes
- View description: Trees/Woods
Lot
- Size: 2.13 Acres
Details
- Additional structures: Above Grade, Below Grade
- Has additional parcels: Yes
- Parcel number: 350700230000000
- Zoning: RESIDENTIAL
- Special conditions: Standard
Construction
Type & style
- Home type: SingleFamily
- Architectural style: Contemporary
- Property subtype: Single Family Residence
Materials
- Stucco
- Foundation: Concrete Perimeter
Condition
- New construction: No
- Year built: 2021
Utilities & green energy
- Electric: 200+ Amp Service
- Sewer: Public Sewer
- Water: Well
Community & neighborhood
Location
- Region: Harrisburg
- Subdivision: None Available
- Municipality: LOWER PAXTON TWP
Other
Other facts
- Listing agreement: Exclusive Right To Sell
- Listing terms: Conventional,Cash
- Ownership: Fee Simple
Price history
| Date | Event | Price |
|---|---|---|
| 1/29/2024 | Sold | $1,358,000-2.7%$258/sqft |
Source: | ||
| 12/19/2023 | Pending sale | $1,395,000$266/sqft |
Source: | ||
| 12/16/2023 | Listed for sale | $1,395,000+204.7%$266/sqft |
Source: | ||
| 4/28/2022 | Listing removed | -- |
Source: Owner Report a problem | ||
| 1/28/2022 | Listed for sale | $457,900+27.2%$87/sqft |
Source: Owner Report a problem | ||
Public tax history
| Year | Property taxes | Tax assessment |
|---|---|---|
| 2025 | $18,077 +7.8% | $622,800 |
| 2023 | $16,767 +1592.4% | $622,800 +1592.4% |
| 2022 | $991 +0.7% | $36,800 |
Find assessor info on the county website
Neighborhood: 17111
Nearby schools
GreatSchools rating
- 3/10South Side El SchoolGrades: K-5Distance: 1.6 mi
- 4/10Central Dauphin East Middle SchoolGrades: 6-8Distance: 1 mi
- 2/10Central Dauphin East Senior High SchoolGrades: 9-12Distance: 1.2 mi
Schools provided by the listing agent
- High: Central Dauphin East
- District: Central Dauphin
Source: Bright MLS. This data may not be complete. We recommend contacting the local school district to confirm school assignments for this home.
Get pre-qualified for a loan
At Zillow Home Loans, we can pre-qualify you in as little as 5 minutes with no impact to your credit score.An equal housing lender. NMLS #10287.
Sell with ease on Zillow
Get a Zillow Showcase℠ listing at no additional cost and you could sell for —faster.
$1,378,800
2% more+$27,576
With Zillow Showcase(estimated)$1,406,376

