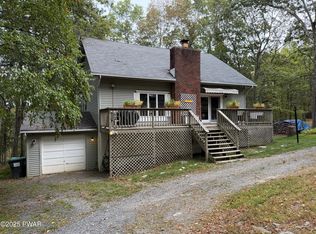Affordable! Split level home located at the end of a quiet country cul de sac. This 3 bedroom 2.5 bath home has it all. Bright and sunny kitchen with beautiful ceramic tile, plenty of counter space and oak cabinets. The living room has a brick fireplace and bay window. You will love the generous size of the primary bedroom and private bathroom. The lower level offers a large family room with a wood burning stove and propane wall heater. The laundry has a brand new washer/dryer. Outside you will find a nice rear deck with beautiful mountain views. This homes offers complete privacy surrounded by beautiful land and abundant wild life. Walking distance to private lake/beach area. Easy to show.
This property is off market, which means it's not currently listed for sale or rent on Zillow. This may be different from what's available on other websites or public sources.

