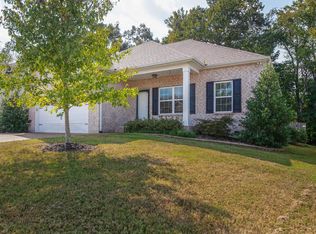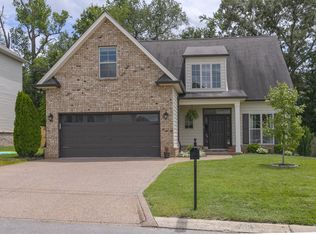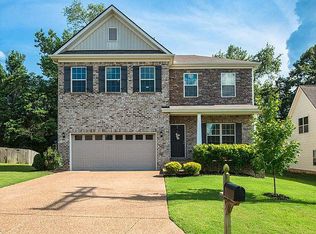Closed
$410,000
1118 Golf View Way, Spring Hill, TN 37174
3beds
1,424sqft
Single Family Residence, Residential
Built in 2013
6,969.6 Square Feet Lot
$399,000 Zestimate®
$288/sqft
$2,023 Estimated rent
Home value
$399,000
$379,000 - $419,000
$2,023/mo
Zestimate® history
Loading...
Owner options
Explore your selling options
What's special
Stunning and Rare ONE STORY Ranch Home in Spring Hill. Beautiful & Well Maintained, this Like-New Home is turn key. New LVP Flooring, New Carpet in Bedrooms, Freshly Painted Walls in a Neutral Palette, StoneMark Quartz Kitchen Countertops, New Landscaping, Storm Door, Encapsulated Crawlspace w/ Dehumidifier & More. Over $50k in Upgrades. Enjoy Total Privacy in your Fully Fenced Tree-Lined Backyard on the Spacious Deck, Patio, or around the Bonfire. This Light & Bright Home is Tastefully Updated & is Meticulously Maintained. Ample Storage including Pull-Down Ladder in Garage. Conveniently located just blocks from the Towhee Golf Course & Country Club, Minutes to Kroger & Target, and just a few miles to I-65, this home has it all. Come see this Fabulous Home for yourself!
Zillow last checked: 8 hours ago
Listing updated: October 28, 2023 at 09:45am
Listing Provided by:
Ali Eastburn 615-970-9545,
Compass RE
Bought with:
Ali Eastburn, 355698
Compass RE
Source: RealTracs MLS as distributed by MLS GRID,MLS#: 2562096
Facts & features
Interior
Bedrooms & bathrooms
- Bedrooms: 3
- Bathrooms: 2
- Full bathrooms: 2
- Main level bedrooms: 3
Bedroom 1
- Area: 195 Square Feet
- Dimensions: 15x13
Bedroom 3
- Area: 110 Square Feet
- Dimensions: 11x10
Dining room
- Features: Combination
- Level: Combination
- Area: 143 Square Feet
- Dimensions: 13x11
Kitchen
- Features: Eat-in Kitchen
- Level: Eat-in Kitchen
- Area: 169 Square Feet
- Dimensions: 13x13
Living room
- Area: 234 Square Feet
- Dimensions: 18x13
Heating
- Central
Cooling
- Central Air
Appliances
- Included: Dishwasher, Disposal, Microwave, Electric Oven, Electric Range
Features
- Ceiling Fan(s), Walk-In Closet(s), Entrance Foyer, Primary Bedroom Main Floor, High Speed Internet
- Flooring: Carpet, Tile, Vinyl
- Basement: Crawl Space
- Has fireplace: No
Interior area
- Total structure area: 1,424
- Total interior livable area: 1,424 sqft
- Finished area above ground: 1,424
Property
Parking
- Total spaces: 4
- Parking features: Garage Door Opener, Attached, Driveway, On Street, Paved
- Attached garage spaces: 2
- Uncovered spaces: 2
Features
- Levels: One
- Stories: 1
- Patio & porch: Deck, Patio, Porch
- Fencing: Back Yard
Lot
- Size: 6,969 sqft
- Dimensions: 60.00 x 120.00
- Features: Sloped
Details
- Parcel number: 050C B 02600 000
- Special conditions: Standard
- Other equipment: Dehumidifier
Construction
Type & style
- Home type: SingleFamily
- Architectural style: Traditional
- Property subtype: Single Family Residence, Residential
Materials
- Brick
- Roof: Shingle
Condition
- New construction: No
- Year built: 2013
Utilities & green energy
- Sewer: Public Sewer
- Water: Public
- Utilities for property: Water Available
Community & neighborhood
Location
- Region: Spring Hill
- Subdivision: Golf View Estates Sec Six
HOA & financial
HOA
- Has HOA: Yes
- HOA fee: $25 monthly
Price history
| Date | Event | Price |
|---|---|---|
| 10/9/2023 | Sold | $410,000-2.4%$288/sqft |
Source: | ||
| 9/8/2023 | Contingent | $420,000$295/sqft |
Source: | ||
| 8/25/2023 | Listed for sale | $420,000+10.5%$295/sqft |
Source: | ||
| 8/27/2021 | Sold | $380,000+1.6%$267/sqft |
Source: | ||
| 8/10/2021 | Pending sale | $373,900$263/sqft |
Source: | ||
Public tax history
| Year | Property taxes | Tax assessment |
|---|---|---|
| 2025 | $2,056 | $77,600 |
| 2024 | $2,056 | $77,600 |
| 2023 | $2,056 | $77,600 |
Find assessor info on the county website
Neighborhood: 37174
Nearby schools
GreatSchools rating
- 7/10Battle Creek Middle SchoolGrades: 5-8Distance: 0.4 mi
- 4/10Spring Hill High SchoolGrades: 9-12Distance: 3.5 mi
- 6/10Battle Creek Elementary SchoolGrades: PK-4Distance: 0.9 mi
Schools provided by the listing agent
- Elementary: Battle Creek Elementary School
- Middle: Battle Creek Middle School
- High: Spring Hill High School
Source: RealTracs MLS as distributed by MLS GRID. This data may not be complete. We recommend contacting the local school district to confirm school assignments for this home.
Get a cash offer in 3 minutes
Find out how much your home could sell for in as little as 3 minutes with a no-obligation cash offer.
Estimated market value$399,000
Get a cash offer in 3 minutes
Find out how much your home could sell for in as little as 3 minutes with a no-obligation cash offer.
Estimated market value
$399,000


