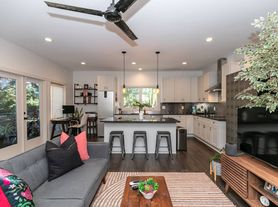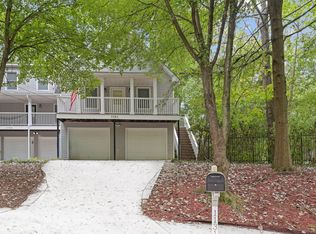Spacious 3BR Bungalow + Bonus Unit in East Atlanta 3 bed, 2.5 bath home with high ceilings, wrap-around porch, and back deck. Includes a detached 1BR/1BA unit. Close to BeltLine, parks, and East Atlanta Village. Excalibur Homes does not advertise on Facebook or Craigslist. Be advised that the sq ft and other features provided may be approximate. Prices and/or availability dates may change without notice. Lease terms 12 months or longer. Application fee is a non-refundable $75 per adult over 18 years of age. One-time $200 Administrative fee due at move-in. Most homes are pet-friendly. Breed restrictions may apply. Rental insurance required. Copyright Georgia MLS. All rights reserved. Information is deemed reliable but not guaranteed.
House for rent
$3,795/mo
1118 Glenwood Ave SE, Atlanta, GA 30316
4beds
3,098sqft
Price may not include required fees and charges.
Single family residence
Available now
Cats, dogs OK
-- A/C
-- Laundry
-- Parking
-- Heating
What's special
High ceilingsBack deckWrap-around porch
- 2 days |
- -- |
- -- |
Travel times
Looking to buy when your lease ends?
Consider a first-time homebuyer savings account designed to grow your down payment with up to a 6% match & a competitive APY.
Facts & features
Interior
Bedrooms & bathrooms
- Bedrooms: 4
- Bathrooms: 4
- Full bathrooms: 3
- 1/2 bathrooms: 1
Interior area
- Total interior livable area: 3,098 sqft
Property
Parking
- Details: Contact manager
Details
- Parcel number: 14001200080736
Construction
Type & style
- Home type: SingleFamily
- Property subtype: Single Family Residence
Community & HOA
Location
- Region: Atlanta
Financial & listing details
- Lease term: Contact For Details
Price history
| Date | Event | Price |
|---|---|---|
| 11/1/2025 | Listed for rent | $3,795$1/sqft |
Source: Zillow Rentals | ||
| 10/31/2025 | Listing removed | $3,795$1/sqft |
Source: GAMLS #10605440 | ||
| 10/14/2025 | Price change | $3,795-2.6%$1/sqft |
Source: GAMLS #10605440 | ||
| 10/1/2025 | Listing removed | $839,000$271/sqft |
Source: FMLS GA #7539658 | ||
| 9/18/2025 | Price change | $3,895-7.3%$1/sqft |
Source: GAMLS #10605440 | ||

