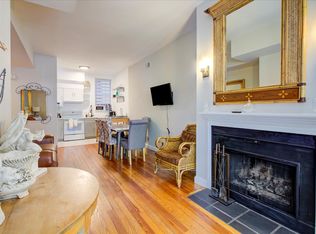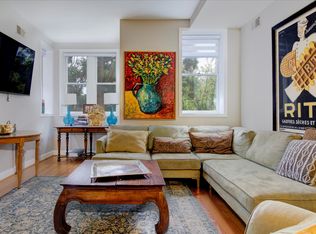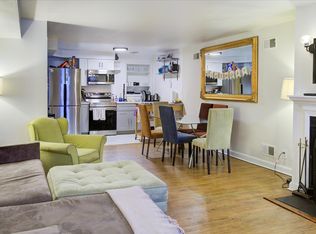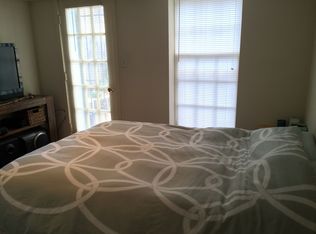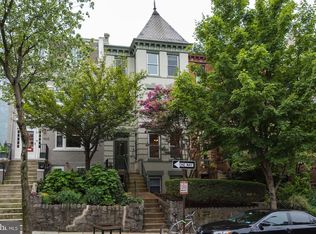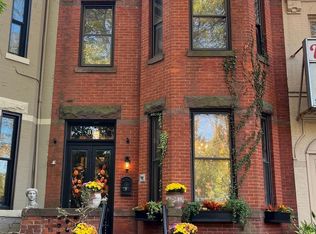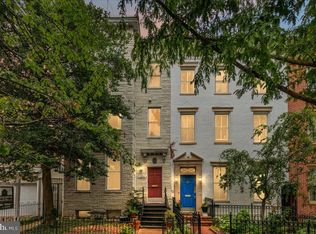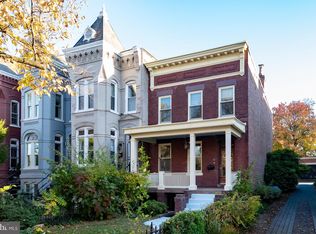Incredible Investment Opportunity – Grand Renovated Townhouse with Strong Rental Income Potential! Currently configured as a 3-unit building, the property offers flexible living arrangements and strong rental income. This is the perfect opportunity to live in a spacious owner’s unit while generating income from 2 rental units, this property checks all the boxes. A tandem parking space in the rear adds convenience and value. Primary Unit (Owner’s Duplex – 4BD/3BA) - Spanning over 2,200 sq. ft., the spacious owner’s unit features three sides of natural light, beautifully updated bathrooms, and a smart layout with one bedroom on the main level and three upstairs. Currently leased at $5,250/month, this 4-bedroom, 3-bathroom duplex combines historic charm with modern updates. Lower Units: Both the garden and main-level units have been recently updated with modern kitchens and bathrooms and around 1,000 sq. ft.: -Main Level Unit: 2BD/2BA, currently rented for $2,950/month -Lower Level Unit: 2BD/2BA, currently rented for $2,600/month Recently appraised at $2M this beautifully renovated semi-detached townhouse presents a rare opportunity for both discerning homeowners and savvy investors. Unbeatable Location - Just blocks from H Street Corridor, Union Market, Union Station, Stanton Park, Lincoln Park, and Eastern Market. Enjoy unmatched access to dining, shopping, public transit, and vibrant community life. Don't miss this exceptional opportunity in one of DC’s most desirable neighborhoods!
For sale
Price cut: $1K (12/4)
$1,750,000
1118 F St NE, Washington, DC 20002
8beds
4,408sqft
Est.:
Townhouse
Built in 1898
1,817 Square Feet Lot
$-- Zestimate®
$397/sqft
$-- HOA
What's special
Beautifully updated bathroomsModern kitchens and bathrooms
- 56 days |
- 550 |
- 23 |
Zillow last checked: 8 hours ago
Listing updated: December 19, 2025 at 03:08am
Listed by:
Michael Schaeffer 202-491-5910,
Coldwell Banker Realty - Washington,
Listing Team: Gary + Michael Team, Co-Listing Team: Gary + Michael Team,Co-Listing Agent: Gary P Jankowski 202-439-6009,
Coldwell Banker Realty - Washington
Source: Bright MLS,MLS#: DCDC2233824
Tour with a local agent
Facts & features
Interior
Bedrooms & bathrooms
- Bedrooms: 8
- Bathrooms: 7
- Full bathrooms: 7
- Main level bathrooms: 2
- Main level bedrooms: 2
Basement
- Area: 1100
Heating
- Forced Air, Natural Gas
Cooling
- Central Air, Electric
Appliances
- Included: Dishwasher, Disposal, Dryer, Oven/Range - Electric, Refrigerator, Washer, Water Heater, Gas Water Heater
- Laundry: Has Laundry
Features
- Ceiling Fan(s), Combination Dining/Living, Combination Kitchen/Living, Family Room Off Kitchen, 9'+ Ceilings
- Flooring: Hardwood, Laminate, Tile/Brick, Wood
- Windows: Double Hung
- Basement: English,Front Entrance,Finished,Exterior Entry,Rear Entrance
- Has fireplace: No
Interior area
- Total structure area: 4,508
- Total interior livable area: 4,408 sqft
- Finished area above ground: 3,408
- Finished area below ground: 1,000
Property
Parking
- Total spaces: 2
- Parking features: Driveway
- Uncovered spaces: 2
Accessibility
- Accessibility features: None
Features
- Levels: Four
- Stories: 4
- Pool features: None
Lot
- Size: 1,817 Square Feet
- Features: Urban Land-Sassafras-Chillum
Details
- Additional structures: Above Grade, Below Grade
- Parcel number: 0983//0061
- Zoning: DOB
- Special conditions: Standard
Construction
Type & style
- Home type: Townhouse
- Architectural style: Victorian
- Property subtype: Townhouse
Materials
- Brick
- Foundation: Slab
- Roof: Flat
Condition
- New construction: No
- Year built: 1898
- Major remodel year: 2023
Utilities & green energy
- Sewer: Public Sewer
- Water: Public
Community & HOA
Community
- Subdivision: Capitol Hill
HOA
- Has HOA: No
Location
- Region: Washington
Financial & listing details
- Price per square foot: $397/sqft
- Tax assessed value: $1,412,060
- Annual tax amount: $11,924
- Date on market: 12/4/2025
- Listing agreement: Exclusive Right To Sell
- Listing terms: Cash,Conventional
- Ownership: Fee Simple
Estimated market value
Not available
Estimated sales range
Not available
Not available
Price history
Price history
| Date | Event | Price |
|---|---|---|
| 12/4/2025 | Price change | $1,749,000-0.1%$397/sqft |
Source: | ||
| 12/4/2025 | Listed for sale | $1,750,000+0.1%$397/sqft |
Source: | ||
| 8/18/2025 | Listing removed | $1,749,000$397/sqft |
Source: | ||
| 6/11/2025 | Listed for sale | $1,749,000-2.8%$397/sqft |
Source: | ||
| 6/10/2025 | Listing removed | $1,799,000$408/sqft |
Source: | ||
Public tax history
Public tax history
| Year | Property taxes | Tax assessment |
|---|---|---|
| 2025 | $11,924 +2.7% | $1,492,730 +2.8% |
| 2024 | $11,608 +112.7% | $1,452,650 +6.2% |
| 2023 | $5,458 -91.2% | $1,368,240 +10.2% |
Find assessor info on the county website
BuyAbility℠ payment
Est. payment
$8,347/mo
Principal & interest
$6786
Property taxes
$948
Home insurance
$613
Climate risks
Neighborhood: Near Northeast
Nearby schools
GreatSchools rating
- 7/10Ludlow-Taylor Elementary SchoolGrades: PK-5Distance: 0.3 mi
- 7/10Stuart-Hobson Middle SchoolGrades: 6-8Distance: 0.5 mi
- 2/10Eastern High SchoolGrades: 9-12Distance: 0.8 mi
Schools provided by the listing agent
- District: District Of Columbia Public Schools
Source: Bright MLS. This data may not be complete. We recommend contacting the local school district to confirm school assignments for this home.
- Loading
- Loading
