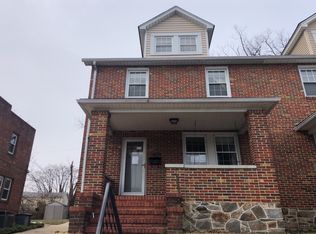Step into the three above grade finished living areas. Brand New Roof! Priced below Market Brick Semi Detached Home with detached garage awaiting for you to make your home! Inviting front Brick Porch. In the desired community of Elm Ridge, 3 bd rooms, 1 Full bath 1 half bath, and the basement has plumbing for a 3rd. Third floor bonus room/4th bedroom/ recreation room/ office/ playroom, has vaulted ceilings and lots of natural light. Tall Ceilings throughout. Freshly Painted. Kitchen has newer Stainless Steel Appliances. Newer Boiler. Screened in back porch backs to private space. Shared Driveway. You will want to see this first!
This property is off market, which means it's not currently listed for sale or rent on Zillow. This may be different from what's available on other websites or public sources.
