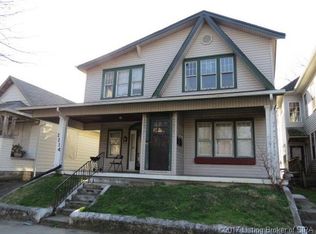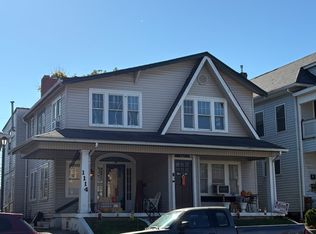OPEN HOUSE SUNDAY MAY 1ST 2 PM-4 PM. This ADORABLE home has been recently UPDATED and CONVENIENTLY located in downtown New Albany! Features include 3 bedrooms, 2 full UPDATED baths, 1,737 total living sq. ft., NEW STAINLESS appliances, possible OFFICE/WORKOUT/NURSERY/HUGE WALK-IN CLOSET measuring 13'x8' located just off of master, spacious LOFT area measuring 21'x13' located on 2nd floor, 3rd bedroom in nonconforming located on 2nd floor, decorative fireplace, COVERED front porch, FENCED yard, 1 car detached GARAGE & extra parking pad. You will absolutely LOVE the FRESH KITCHEN offering STAINLESS GAS RANGE/REFRIGERATOR/DISHWASHER/HOOD VENT, open shelving, TILED backsplash, farmhouse sink, walk-in PANTRY and CHARMING dining area. NEW in (2022): Electrical Panel/Switches/Outlets , Lighting, Flooring Throughout, Kitchen/Bath Cabinets & Faucets, Butcher Block Counter Tops, Appliances, Tile, Fresh Paint Inside & Out, Covered Porch Railings w/Matching Shutters & Flower Boxes.
This property is off market, which means it's not currently listed for sale or rent on Zillow. This may be different from what's available on other websites or public sources.

