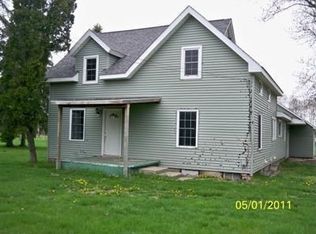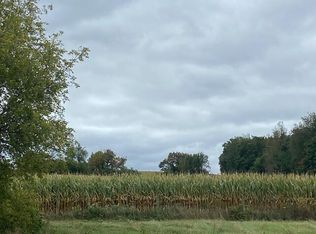Sold
$199,000
1118 E Chicago Rd, Quincy, MI 49082
5beds
1,500sqft
Manufactured Home
Built in 1999
5.44 Acres Lot
$205,700 Zestimate®
$133/sqft
$1,360 Estimated rent
Home value
$205,700
$125,000 - $335,000
$1,360/mo
Zestimate® history
Loading...
Owner options
Explore your selling options
What's special
Needing more space. Check out this fantastic 5 bedroom, 2 full bath home sitting on over 5 Acres! Comes with large kitchen with plenty of cabinet space, backsplash, center island and eat in dining space. Spacious mud room, storage shed with loft space, and 2+ car garage Just outside the city limits. Don't miss your chance to see this home. This company makes no warranty or representations about the contents of this data including room sizes & sq. footage. It is the responsibility of the parties looking at the property to satisfy themselves as to the accuracy of this information. Taxes were obtained from the local assessor and the taxes could change for the buyer after a closed transaction.
Zillow last checked: 8 hours ago
Listing updated: October 03, 2025 at 07:29am
Listed by:
Rachel Tell 517-617-7076,
Case Realty Group
Bought with:
Jon Limbacher, 6501459064
Spieth & Satow Auctions & Real Estate
Source: MichRIC,MLS#: 25037696
Facts & features
Interior
Bedrooms & bathrooms
- Bedrooms: 5
- Bathrooms: 2
- Full bathrooms: 2
- Main level bedrooms: 5
Bonus room
- Level: Main
Heating
- Forced Air
Cooling
- Central Air
Appliances
- Included: Microwave, Range
- Laundry: Laundry Room, Main Level
Features
- Ceiling Fan(s), Center Island, Eat-in Kitchen, Pantry
- Flooring: Laminate
- Basement: Slab
- Has fireplace: No
Interior area
- Total structure area: 1,500
- Total interior livable area: 1,500 sqft
Property
Parking
- Total spaces: 3
- Parking features: Detached
- Garage spaces: 3
Features
- Stories: 1
- Waterfront features: Pond
Lot
- Size: 5.44 Acres
- Dimensions: 470 x 562 x 480 x 460
- Features: Wooded
Details
- Parcel number: 08001410000501
Construction
Type & style
- Home type: MobileManufactured
- Architectural style: Other
- Property subtype: Manufactured Home
Materials
- Vinyl Siding
- Roof: Composition
Condition
- New construction: No
- Year built: 1999
Utilities & green energy
- Sewer: Septic Tank
- Water: Public
- Utilities for property: Electricity Available, Cable Available
Community & neighborhood
Location
- Region: Quincy
Other
Other facts
- Listing terms: Cash,FHA,Conventional
- Road surface type: Paved
Price history
| Date | Event | Price |
|---|---|---|
| 10/3/2025 | Sold | $199,000+5.3%$133/sqft |
Source: | ||
| 8/21/2025 | Contingent | $189,000$126/sqft |
Source: | ||
| 8/15/2025 | Price change | $189,000-5%$126/sqft |
Source: | ||
| 7/29/2025 | Listed for sale | $199,000+20.6%$133/sqft |
Source: | ||
| 12/20/2022 | Sold | $165,000-2.9%$110/sqft |
Source: Public Record Report a problem | ||
Public tax history
| Year | Property taxes | Tax assessment |
|---|---|---|
| 2025 | $1,480 | $48,476 -5.6% |
| 2024 | -- | $51,357 +7.9% |
| 2023 | -- | $47,580 +8.8% |
Find assessor info on the county website
Neighborhood: 49082
Nearby schools
GreatSchools rating
- 6/10Quincy Middle SchoolGrades: 5-8Distance: 1.1 mi
- 5/10Quincy High SchoolGrades: 7-12Distance: 1 mi
- 3/10Jennings Elementary SchoolGrades: PK-5Distance: 1.1 mi
Sell for more on Zillow
Get a Zillow Showcase℠ listing at no additional cost and you could sell for .
$205,700
2% more+$4,114
With Zillow Showcase(estimated)$209,814

