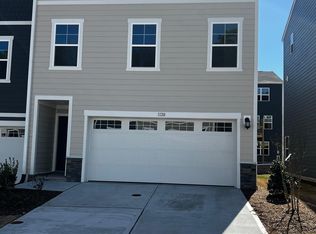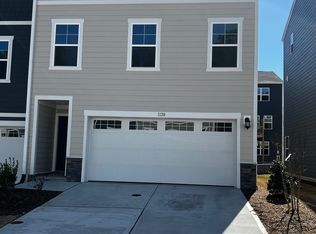Sold for $459,500 on 02/21/24
$459,500
1118 Crossvine Trl, Durham, NC 27703
4beds
2,410sqft
Townhouse
Built in ----
-- sqft lot
$439,400 Zestimate®
$191/sqft
$2,478 Estimated rent
Home value
$439,400
$417,000 - $461,000
$2,478/mo
Zestimate® history
Loading...
Owner options
Explore your selling options
What's special
AVAILABLE for rent starting July 1st
Welcome to the brand-new, 3-story haven nestled in the highly sought-after Brier Creek area of Raleigh! This stunning end-unit offers the perfect blend of modern luxury, natural light and convenience.
This exceptional community offers a wealth of amenities, such as kids playground and even a dedicated dog park.
Step inside and enjoy modern living in this spacious 4 bedroom, 3.5 bath floor plan. Features include a two-car front-facing garage with a dedicated EV charging port while a rear deck offers a perfect space for relaxation and entertaining.
This property is ideally located for work and family life offering both comfort and convenience. Benefit from quick access to Research Triangle Park, the shopping and dining hub at Brier Creek Commons, and efficient commutes via I-70, I-540, and NC 98 to RTP, RDU Airport, and Duke University.
The home can be optionally furnished with a stylish family room set, two queen beds with nightstands, a versatile IKEA Kura reversible bunk bed, a complete dining room set, and an office setup with a table and chair. Enjoy entertainment on the Samsung 50-inch TV complemented by tasteful decor and furniture.
Renter is responsible for utilities - Gas, electric and water, internet and cable.
Zillow last checked: 10 hours ago
Listing updated: April 23, 2025 at 07:07pm
Source: Zillow Rentals
Facts & features
Interior
Bedrooms & bathrooms
- Bedrooms: 4
- Bathrooms: 4
- Full bathrooms: 3
- 1/2 bathrooms: 1
Heating
- Forced Air
Cooling
- Central Air
Appliances
- Included: Dishwasher, Dryer, Microwave, Oven, Refrigerator, Washer
- Laundry: In Unit
Features
- Flooring: Hardwood
Interior area
- Total interior livable area: 2,410 sqft
Property
Parking
- Parking features: Attached
- Has attached garage: Yes
- Details: Contact manager
Features
- Exterior features: Cable not included in rent, Community park, Electric Vehicle Charging Station, Electricity not included in rent, Gas not included in rent, Heating system: Forced Air, Internet not included in rent, Pet Park, Water not included in rent
Details
- Parcel number: 0769303351
Construction
Type & style
- Home type: Townhouse
- Property subtype: Townhouse
Community & neighborhood
Community
- Community features: Playground
Location
- Region: Durham
HOA & financial
Other fees
- Deposit fee: $2,650
Other
Other facts
- Available date: 07/01/2025
Price history
| Date | Event | Price |
|---|---|---|
| 5/16/2025 | Listing removed | $2,650$1/sqft |
Source: Zillow Rentals | ||
| 4/5/2025 | Listed for rent | $2,650+3.9%$1/sqft |
Source: Zillow Rentals | ||
| 6/11/2024 | Listing removed | -- |
Source: Zillow Rentals | ||
| 5/25/2024 | Price change | $2,550-1.9%$1/sqft |
Source: Zillow Rentals | ||
| 5/22/2024 | Price change | $2,600-1.9%$1/sqft |
Source: Zillow Rentals | ||
Public tax history
| Year | Property taxes | Tax assessment |
|---|---|---|
| 2025 | $4,164 -14% | $434,330 |
| 2024 | $4,840 +696.9% | $434,330 +768.7% |
| 2023 | $607 | $50,000 |
Find assessor info on the county website
Neighborhood: 27703
Nearby schools
GreatSchools rating
- 3/10Pleasant Grove ElementaryGrades: PK-5Distance: 3.1 mi
- 10/10Leesville Road MiddleGrades: 6-8Distance: 4.3 mi
- 9/10Leesville Road HighGrades: 9-12Distance: 4.3 mi
Get a cash offer in 3 minutes
Find out how much your home could sell for in as little as 3 minutes with a no-obligation cash offer.
Estimated market value
$439,400
Get a cash offer in 3 minutes
Find out how much your home could sell for in as little as 3 minutes with a no-obligation cash offer.
Estimated market value
$439,400

