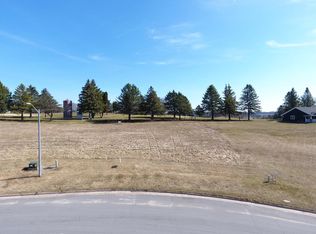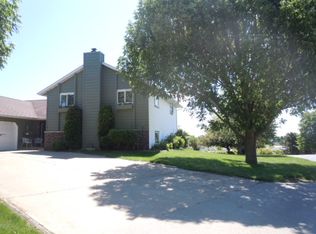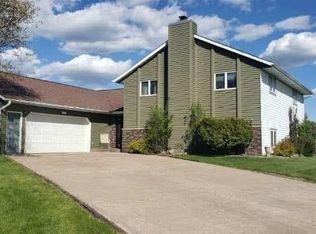Closed
$475,000
1118 Crossing Meadows DRIVE, Viroqua, WI 54665
3beds
3,057sqft
Single Family Residence
Built in 2006
1.53 Acres Lot
$489,700 Zestimate®
$155/sqft
$2,371 Estimated rent
Home value
$489,700
$460,000 - $519,000
$2,371/mo
Zestimate® history
Loading...
Owner options
Explore your selling options
What's special
MOTIVATED SELLERS: Welcome to this exquisite custom-built home on 3 expansive lots in Viroqua's premier Crossing Meadows subdivision. The open concept main floor features beautiful hardwood floors, solid oak doors, oak trim, & built-in shelving. The chef's kitchen offers ample cabinet space, soft-closing drawers, & a solid surface island. The living room, w/ a vaulted ceiling & gas fireplace, is perfect for gatherings. Enjoy the private backyard from your deck. The primary bedroom has a private bath. The partially finished lower level includes a recreational room, a 3rd full bathroom, & the potential for a future 4th bedroom, plus lots of storage! New furnace in 2018. Mature professional $30,000 landscaping plan. Luxury living in this serene, quiet neighborhood w/ golf course access.
Zillow last checked: 8 hours ago
Listing updated: April 14, 2025 at 03:37am
Listed by:
Daniel Kiedinger 608-606-5344,
United Country - Oakwood Realty, LLC
Bought with:
Daniel Kiedinger
Source: WIREX MLS,MLS#: 1878517 Originating MLS: Metro MLS
Originating MLS: Metro MLS
Facts & features
Interior
Bedrooms & bathrooms
- Bedrooms: 3
- Bathrooms: 3
- Full bathrooms: 3
- Main level bedrooms: 3
Primary bedroom
- Level: Main
- Area: 168
- Dimensions: 14 x 12
Bedroom 2
- Level: Main
- Area: 132
- Dimensions: 12 x 11
Bedroom 3
- Level: Main
- Area: 132
- Dimensions: 12 x 11
Bathroom
- Features: Shower on Lower, Ceramic Tile, Master Bedroom Bath: Walk-In Shower, Master Bedroom Bath, Shower Over Tub, Shower Stall
Dining room
- Level: Main
- Area: 176
- Dimensions: 16 x 11
Family room
- Level: Lower
- Area: 576
- Dimensions: 32 x 18
Kitchen
- Level: Main
- Area: 160
- Dimensions: 16 x 10
Living room
- Level: Main
- Area: 378
- Dimensions: 21 x 18
Heating
- Natural Gas, Forced Air
Cooling
- Central Air
Appliances
- Included: Dishwasher, Dryer, Microwave, Range, Refrigerator, Washer, Water Softener
Features
- High Speed Internet, Cathedral/vaulted ceiling, Kitchen Island
- Flooring: Wood or Sim.Wood Floors
- Basement: 8'+ Ceiling,Full,Full Size Windows,Partially Finished,Concrete,Radon Mitigation System,Sump Pump
Interior area
- Total structure area: 3,057
- Total interior livable area: 3,057 sqft
- Finished area above ground: 1,798
- Finished area below ground: 1,259
Property
Parking
- Total spaces: 3
- Parking features: Attached, 3 Car, 1 Space
- Attached garage spaces: 3
Features
- Levels: One
- Stories: 1
- Patio & porch: Deck
Lot
- Size: 1.53 Acres
Details
- Parcel number: 286012250012
- Zoning: Residential
Construction
Type & style
- Home type: SingleFamily
- Architectural style: Ranch
- Property subtype: Single Family Residence
Materials
- Fiber Cement
Condition
- 11-20 Years
- New construction: No
- Year built: 2006
Utilities & green energy
- Sewer: Public Sewer
- Water: Public
Community & neighborhood
Location
- Region: Viroqua
- Municipality: Viroqua
Price history
| Date | Event | Price |
|---|---|---|
| 4/14/2025 | Sold | $475,000-5%$155/sqft |
Source: | ||
| 2/24/2025 | Pending sale | $499,900$164/sqft |
Source: | ||
| 1/23/2025 | Contingent | $499,900$164/sqft |
Source: | ||
| 12/17/2024 | Price change | $499,900+0.2%$164/sqft |
Source: | ||
| 9/13/2024 | Price change | $499,000-2.2%$163/sqft |
Source: | ||
Public tax history
| Year | Property taxes | Tax assessment |
|---|---|---|
| 2024 | $6,743 +14% | $279,400 |
| 2023 | $5,913 -10.8% | $279,400 |
| 2022 | $6,626 +4.4% | $279,400 |
Find assessor info on the county website
Neighborhood: 54665
Nearby schools
GreatSchools rating
- 4/10Viroqua Elementary SchoolGrades: PK-4Distance: 1.3 mi
- 7/10Viroqua Middle SchoolGrades: 5-8Distance: 1.4 mi
- 6/10Viroqua High SchoolGrades: 9-12Distance: 1.4 mi
Schools provided by the listing agent
- Middle: Viroqua
- District: Viroqua Area
Source: WIREX MLS. This data may not be complete. We recommend contacting the local school district to confirm school assignments for this home.

Get pre-qualified for a loan
At Zillow Home Loans, we can pre-qualify you in as little as 5 minutes with no impact to your credit score.An equal housing lender. NMLS #10287.
Sell for more on Zillow
Get a free Zillow Showcase℠ listing and you could sell for .
$489,700
2% more+ $9,794
With Zillow Showcase(estimated)
$499,494

