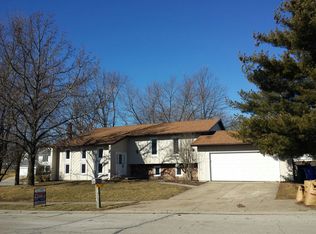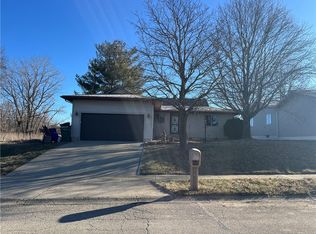Sold for $179,900
Street View
$179,900
1118 Cornell Dr, Decatur, IL 62522
3beds
1,958sqft
Single Family Residence
Built in 1997
8,276.4 Square Feet Lot
$217,500 Zestimate®
$92/sqft
$1,996 Estimated rent
Home value
$217,500
$204,000 - $233,000
$1,996/mo
Zestimate® history
Loading...
Owner options
Explore your selling options
What's special
Meticulous, one-owner home built by Jack Molloy. The corner, private, manicured lot adds to the curb appeal of this home. Once you enter you will see two spaces inside to entertain or relax, along with a dining room for special meals. Lower level family room has a gas fireplace that turns on with the flick of a switch. Honey-oak kitchen cabinets that go to the ceiling give lots of room for storage. The main bedroom has a walk-in closet and bath with a tub and shower combination. The hall bath and lower level bath are also tub/shower combinations.. Refrigerator and stove are almost new, while disposal was just replaced! Speaking of new, the roof was installed November 2021, HVAC April 2017 and the house has been freshly painted..including the front door and shutters. Tour this home today. Warrensburg-Latham schools and easy access to the interstate.
Zillow last checked: 8 hours ago
Listing updated: May 08, 2023 at 11:58am
Listed by:
Lana Smith 217-875-0555,
Brinkoetter REALTORS®
Bought with:
Jodi Delahunty, 475131563
Brinkoetter REALTORS®
Source: CIBR,MLS#: 6226423 Originating MLS: Central Illinois Board Of REALTORS
Originating MLS: Central Illinois Board Of REALTORS
Facts & features
Interior
Bedrooms & bathrooms
- Bedrooms: 3
- Bathrooms: 3
- Full bathrooms: 3
Bedroom
- Level: Main
- Dimensions: 12 x 14
Bedroom
- Level: Main
- Dimensions: 14 x 15
Bedroom
- Level: Main
- Dimensions: 12 x 11
Dining room
- Level: Main
- Dimensions: 9 x 11
Family room
- Level: Lower
- Dimensions: 22 x 15
Other
- Level: Main
Other
- Level: Main
Other
- Level: Lower
Kitchen
- Level: Main
- Dimensions: 13 x 13
Living room
- Level: Main
- Dimensions: 16 x 18
Heating
- Forced Air, Gas
Cooling
- Central Air
Appliances
- Included: Built-In, Dryer, Dishwasher, Disposal, Gas Water Heater, Oven, Range, Refrigerator, Washer
- Laundry: Main Level
Features
- Fireplace, Bath in Primary Bedroom, Main Level Primary, Walk-In Closet(s)
- Basement: Finished,Partial
- Number of fireplaces: 1
- Fireplace features: Gas
Interior area
- Total structure area: 1,958
- Total interior livable area: 1,958 sqft
- Finished area above ground: 1,258
- Finished area below ground: 700
Property
Parking
- Total spaces: 2
- Parking features: Attached, Garage
- Attached garage spaces: 2
Features
- Levels: Two
- Stories: 2
- Patio & porch: Deck
- Exterior features: Deck, Shed
Lot
- Size: 8,276 sqft
Details
- Additional structures: Shed(s)
- Parcel number: 041207428008
- Zoning: RES
- Special conditions: None
Construction
Type & style
- Home type: SingleFamily
- Architectural style: Bi-Level
- Property subtype: Single Family Residence
Materials
- Brick, Vinyl Siding
- Foundation: Basement, Slab
- Roof: Shingle
Condition
- Year built: 1997
Utilities & green energy
- Sewer: Public Sewer
- Water: Public
Community & neighborhood
Location
- Region: Decatur
- Subdivision: Richland Heights First Add
Other
Other facts
- Road surface type: Concrete
Price history
| Date | Event | Price |
|---|---|---|
| 5/8/2023 | Sold | $179,900$92/sqft |
Source: | ||
| 4/1/2023 | Pending sale | $179,900$92/sqft |
Source: | ||
Public tax history
| Year | Property taxes | Tax assessment |
|---|---|---|
| 2024 | $5,575 +3.8% | $62,202 +3.7% |
| 2023 | $5,373 +43.9% | $60,000 +41.2% |
| 2022 | $3,732 +4.8% | $42,494 +7.1% |
Find assessor info on the county website
Neighborhood: 62522
Nearby schools
GreatSchools rating
- 9/10Warrensburg-Latham Elementary SchoolGrades: PK-5Distance: 6.2 mi
- 9/10Warrensburg-Latham Middle SchoolGrades: 6-8Distance: 6.3 mi
- 5/10Warrensburg-Latham High SchoolGrades: 9-12Distance: 6.3 mi
Schools provided by the listing agent
- Elementary: Warrensburg-Latham
- Middle: Warrensburg-Latham
- High: Warrensburg-Latham
- District: Warrensburg Latham Dist 11
Source: CIBR. This data may not be complete. We recommend contacting the local school district to confirm school assignments for this home.
Get pre-qualified for a loan
At Zillow Home Loans, we can pre-qualify you in as little as 5 minutes with no impact to your credit score.An equal housing lender. NMLS #10287.

