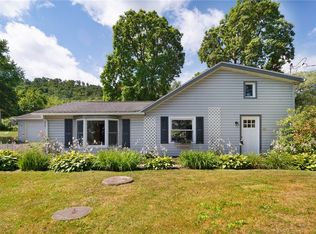Closed
$450,000
1118 Coddington Rd, Ithaca, NY 14850
3beds
2,199sqft
Single Family Residence
Built in 1985
1.34 Acres Lot
$454,300 Zestimate®
$205/sqft
$2,686 Estimated rent
Home value
$454,300
$432,000 - $477,000
$2,686/mo
Zestimate® history
Loading...
Owner options
Explore your selling options
What's special
Move right into this 3BR & 2BA chalet inspired contemporary on a beautiful parcel with a stone patio, walkways, foot bridge and immaculate landscaping which makes for a wonderful outdoor area for entertaining and/or relaxing in the Hot Spring Rhythm hot tub. The home has been updated with high-end finishes and attention to detail that is exceptional. Improvements to love: a new metal roof in ‘22 with a transferable warranty; stunning kitchen with granite countertops and stainless-steel appliances which overlooks the dining room; updated bathrooms with showers by Bath Fitter with a lifetime warranty; new plush carpet in the living room; main level primary bedroom with an ensuite bath and walk-in closet which includes a washer/dryer. Enjoy breathtaking distant views from upstairs with sunrises from the southeast bedroom and sunsets from the northwest bedroom. Work on your basketball game on the removable custom Versa Court with netting enclosure or head into the 2-car detached garage with attic storage to ride the Peloton Bike or take a yoga class on the MIRROR. This property has it all!! Offers will be reviewed on 12/18/2023 at 6:00 PM EST.
Zillow last checked: 8 hours ago
Listing updated: March 21, 2024 at 09:42am
Listed by:
Lindsay Lustick Garner 607-227-7456,
Linz Real Estate
Bought with:
KiRa Fritzky-Randolph, 10401291120
Howard Hanna S Tier Inc
Source: NYSAMLSs,MLS#: R1513251 Originating MLS: Ithaca Board of Realtors
Originating MLS: Ithaca Board of Realtors
Facts & features
Interior
Bedrooms & bathrooms
- Bedrooms: 3
- Bathrooms: 2
- Full bathrooms: 2
- Main level bathrooms: 1
- Main level bedrooms: 1
Bedroom 1
- Level: First
- Dimensions: 15.00 x 11.00
Bedroom 1
- Level: First
- Dimensions: 15.00 x 11.00
Bedroom 2
- Level: Second
- Dimensions: 17.00 x 9.00
Bedroom 2
- Level: Second
- Dimensions: 17.00 x 9.00
Bedroom 3
- Level: Second
- Dimensions: 12.00 x 11.00
Bedroom 3
- Level: Second
- Dimensions: 12.00 x 11.00
Den
- Level: Second
- Dimensions: 16.00 x 14.00
Den
- Level: Second
- Dimensions: 16.00 x 14.00
Dining room
- Level: First
- Dimensions: 13.00 x 8.00
Dining room
- Level: First
- Dimensions: 13.00 x 8.00
Kitchen
- Level: First
- Dimensions: 8.00 x 7.00
Kitchen
- Level: First
- Dimensions: 8.00 x 7.00
Living room
- Level: First
- Dimensions: 23.00 x 12.00
Living room
- Level: First
- Dimensions: 23.00 x 12.00
Heating
- Ductless, Electric, Propane, Baseboard, Hot Water
Cooling
- Ductless
Appliances
- Included: Dryer, Dishwasher, Exhaust Fan, Electric Water Heater, Gas Oven, Gas Range, Microwave, Refrigerator, Range Hood, Washer, Water Softener Owned, Water Purifier
- Laundry: Main Level
Features
- Breakfast Bar, Breakfast Area, Ceiling Fan(s), Eat-in Kitchen, Separate/Formal Living Room, Granite Counters, Home Office, Other, See Remarks, Skylights, Window Treatments, Main Level Primary
- Flooring: Carpet, Ceramic Tile, Varies, Vinyl
- Windows: Drapes, Skylight(s)
- Basement: Crawl Space,Exterior Entry,Full,Walk-Up Access,Sump Pump
- Number of fireplaces: 1
Interior area
- Total structure area: 2,199
- Total interior livable area: 2,199 sqft
Property
Parking
- Total spaces: 2
- Parking features: Detached, Electricity, Garage, Storage, Driveway, Garage Door Opener
- Garage spaces: 2
Features
- Patio & porch: Patio
- Exterior features: Concrete Driveway, Hot Tub/Spa, Patio
- Has spa: Yes
- Waterfront features: River Access, Stream
Lot
- Size: 1.34 Acres
- Dimensions: 187 x 627
- Features: Pie Shaped Lot
Details
- Additional structures: Shed(s), Storage
- Parcel number: 50220000500000010010100000
- Special conditions: Standard
Construction
Type & style
- Home type: SingleFamily
- Architectural style: Chalet/Alpine,Contemporary
- Property subtype: Single Family Residence
Materials
- Wood Siding, Copper Plumbing
- Foundation: Block, Other, See Remarks
- Roof: Metal
Condition
- Resale
- Year built: 1985
Utilities & green energy
- Electric: Circuit Breakers
- Sewer: Septic Tank
- Water: Well
- Utilities for property: Cable Available, High Speed Internet Available
Green energy
- Energy efficient items: Appliances
Community & neighborhood
Security
- Security features: Security System Owned
Location
- Region: Ithaca
- Subdivision: Town/Danby
Other
Other facts
- Listing terms: Cash,Conventional
Price history
| Date | Event | Price |
|---|---|---|
| 3/18/2024 | Sold | $450,000$205/sqft |
Source: | ||
| 12/22/2023 | Pending sale | $450,000$205/sqft |
Source: | ||
| 12/19/2023 | Contingent | $450,000$205/sqft |
Source: | ||
| 12/13/2023 | Listed for sale | $450,000+112.3%$205/sqft |
Source: | ||
| 5/15/2013 | Sold | $212,000-7.4%$96/sqft |
Source: | ||
Public tax history
| Year | Property taxes | Tax assessment |
|---|---|---|
| 2024 | -- | $360,000 +29.5% |
| 2023 | -- | $278,000 +6.9% |
| 2022 | -- | $260,000 +18.2% |
Find assessor info on the county website
Neighborhood: 14850
Nearby schools
GreatSchools rating
- 6/10Caroline Elementary SchoolGrades: PK-5Distance: 3.3 mi
- 6/10Boynton Middle SchoolGrades: 6-8Distance: 5.8 mi
- 9/10Ithaca Senior High SchoolGrades: 9-12Distance: 5.6 mi
Schools provided by the listing agent
- Elementary: South Hill
- Middle: Boynton Middle
- High: Ithaca Senior High
- District: Ithaca
Source: NYSAMLSs. This data may not be complete. We recommend contacting the local school district to confirm school assignments for this home.
