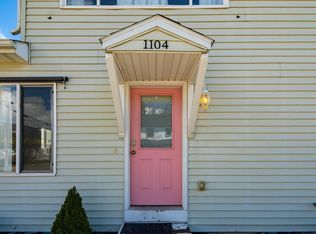Sold on 07/23/24
Price Unknown
1118 Chestnut St, Sandpoint, ID 83864
3beds
1baths
1,440sqft
Single Family Residence
Built in 1975
5,227.2 Square Feet Lot
$306,900 Zestimate®
$--/sqft
$2,018 Estimated rent
Home value
$306,900
$273,000 - $344,000
$2,018/mo
Zestimate® history
Loading...
Owner options
Explore your selling options
What's special
Almost new! This 1440 sq foot home has undergone a total transformation. It was originally done in the 50's and moved from Ponderay to downtown Sandpoint. Consequently, it has a brand new roof including new trusses, all new wiring that has finished the inspection process, all new plumbing and many new windows. Most of the drywall has been redone as well. The floors are the original hardwood that has been painted. Most of the windows have also been replaced. The majority of the materials needed to complete the job are included with the main exception being the siding. If you are looking for a new home without the high cost, this is it! Open concept living with a really large combination living room and kitchen. There's so much to love about this charming build. It's in a great location where you have quick and easy access to all that the charming town of Sandpoint has to offer. One level with plenty of space; 3 bedrooms and 1 bathroom.
Zillow last checked: 8 hours ago
Listing updated: July 24, 2024 at 08:30am
Listed by:
Amy Delducco 208-946-9979,
TOMLINSON SOTHEBY`S INTL. REAL
Source: SELMLS,MLS#: 20240694
Facts & features
Interior
Bedrooms & bathrooms
- Bedrooms: 3
- Bathrooms: 1
- Main level bathrooms: 1
- Main level bedrooms: 3
Primary bedroom
- Description: Two Closets And Large
- Level: Main
Bedroom 2
- Description: Large Room With Closet
- Level: Main
Bedroom 3
- Description: Large Room With Closet
- Level: Main
Bathroom 1
- Description: Step In Shower & Double Sink
- Level: Main
Dining room
- Description: Open to living room
- Level: Main
Kitchen
- Description: Open to living room
- Level: Main
Living room
- Description: Large and open with natural light
- Level: Main
Heating
- Furnace
Appliances
- Included: Cooktop, Dishwasher, Range/Oven
- Laundry: Main Level, Dedication Laundry Off Kitchen
Features
- Windows: Insulated Windows
Interior area
- Total structure area: 1,440
- Total interior livable area: 1,440 sqft
- Finished area above ground: 1,440
- Finished area below ground: 0
Property
Parking
- Parking features: Electricity, Off Street
- Has garage: Yes
Features
- Levels: One
- Stories: 1
Lot
- Size: 5,227 sqft
- Features: City Lot, In Town
Details
- Parcel number: RPS39100000010
- Zoning: Res
- Zoning description: Residential
Construction
Type & style
- Home type: SingleFamily
- Architectural style: Ranch
- Property subtype: Single Family Residence
Materials
- Frame
- Foundation: Concrete Perimeter
- Roof: Composition
Condition
- Resale
- New construction: No
- Year built: 1975
Utilities & green energy
- Gas: No Info
- Sewer: Public Sewer
- Water: Public
- Utilities for property: Electricity Connected, Garbage Available
Community & neighborhood
Location
- Region: Sandpoint
Price history
| Date | Event | Price |
|---|---|---|
| 9/12/2024 | Listing removed | $2,000$1/sqft |
Source: Zillow Rentals | ||
| 9/9/2024 | Listed for rent | $2,000$1/sqft |
Source: Zillow Rentals | ||
| 7/23/2024 | Sold | -- |
Source: | ||
| 6/20/2024 | Pending sale | $329,000$228/sqft |
Source: | ||
| 5/11/2024 | Price change | $329,000-10.8%$228/sqft |
Source: | ||
Public tax history
Tax history is unavailable.
Neighborhood: 83864
Nearby schools
GreatSchools rating
- 6/10Farmin Stidwell Elementary SchoolGrades: PK-6Distance: 0.4 mi
- 7/10Sandpoint Middle SchoolGrades: 7-8Distance: 1 mi
- 5/10Sandpoint High SchoolGrades: 7-12Distance: 1.1 mi
Schools provided by the listing agent
- Elementary: Farmin/Stidwell
- Middle: Sandpoint
- High: Sandpoint
Source: SELMLS. This data may not be complete. We recommend contacting the local school district to confirm school assignments for this home.
Sell for more on Zillow
Get a free Zillow Showcase℠ listing and you could sell for .
$306,900
2% more+ $6,138
With Zillow Showcase(estimated)
$313,038