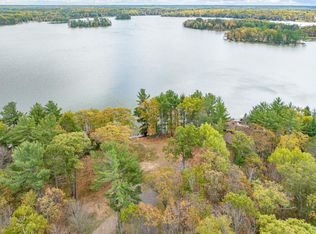Sold for $1,450,000 on 10/12/23
$1,450,000
1118 Catfish Lake Rd, Eagle River, WI 54521
5beds
3,725sqft
Single Family Residence
Built in ----
3.83 Acres Lot
$1,592,600 Zestimate®
$389/sqft
$2,994 Estimated rent
Home value
$1,592,600
$1.42M - $1.78M
$2,994/mo
Zestimate® history
Loading...
Owner options
Explore your selling options
What's special
This GORGEOUS property boasts a year-round home AND a seasonal cabin, sits on 3.5 acres of wooded PRIVACY, has 200' of sandy shores with a level approach on Catfish Lake & wonderful southern exposure! The 6BR/4BA home is currently a VERY successful rental; the main floor has been updated w/large living/kitchen/dining areas. Price includes a newly finished walkout lower-level, with a primary suite & a second BR & BA, increasing the rental potential! The 1BR/1BA seasonal cabin on the shore is filled with Northwoods charm! The views are spectacular & the wood burning fireplace will keep you warm on chilly evenings. Rent just one, rent out both or keep the whole thing to yourself! Catfish is the largest lake on the Eagle River chain; boat, ski, & fish all summer & in winter, pick up the snowmobile trail right off the shoreline. Close to town, shopping of all kinds, schools, restaurants & ice cream are just minutes away! Private retreat, successful rental or both! You decide!
Zillow last checked: 8 hours ago
Listing updated: July 09, 2025 at 04:23pm
Listed by:
JULIE WINTER-PAEZ (JWP GROUP) 715-891-1236,
RE/MAX PROPERTY PROS
Bought with:
JULIE WINTER-PAEZ (JWP GROUP)
RE/MAX PROPERTY PROS
Source: GNMLS,MLS#: 198389
Facts & features
Interior
Bedrooms & bathrooms
- Bedrooms: 5
- Bathrooms: 4
- Full bathrooms: 4
Bedroom
- Level: First
- Dimensions: 10x12'5
Bedroom
- Level: First
- Dimensions: 10'8x12'4
Bedroom
- Level: First
- Dimensions: 11x9
Bedroom
- Level: Basement
- Dimensions: 11x13
Bedroom
- Level: Basement
- Dimensions: 14x9
Bathroom
- Level: Basement
Bathroom
- Level: First
Bathroom
- Level: Basement
Bathroom
- Level: First
Bonus room
- Level: Basement
- Dimensions: 11x9
Dining room
- Level: First
- Dimensions: 18x12
Game room
- Level: First
- Dimensions: 25x25
Kitchen
- Level: First
- Dimensions: 18x10
Living room
- Level: First
- Dimensions: 14x23
Utility room
- Level: Basement
Heating
- Forced Air, Natural Gas
Cooling
- Central Air
Appliances
- Included: Cooktop, Double Oven, Dryer, Dishwasher, Microwave, Refrigerator, Tankless Water Heater, Washer
- Laundry: Main Level
Features
- Ceiling Fan(s), Cathedral Ceiling(s), High Ceilings, Skylights, Vaulted Ceiling(s)
- Flooring: Vinyl
- Windows: Skylight(s)
- Basement: Interior Entry,Partial,Unfinished,Walk-Out Access
- Attic: Scuttle
- Has fireplace: No
- Fireplace features: None
Interior area
- Total structure area: 3,725
- Total interior livable area: 3,725 sqft
- Finished area above ground: 2,225
- Finished area below ground: 1,600
Property
Parking
- Total spaces: 2
- Parking features: Attached, Garage, Two Car Garage, Driveway
- Attached garage spaces: 2
- Has uncovered spaces: Yes
Features
- Levels: One
- Stories: 1
- Patio & porch: Deck, Open
- Exterior features: Dock, Out Building(s), Shed, Paved Driveway
- Has view: Yes
- View description: Water
- Has water view: Yes
- Water view: Water
- Waterfront features: Shoreline - Sand, Lake Front
- Body of water: CATFISH
- Frontage type: Lakefront
- Frontage length: 218,218
Lot
- Size: 3.83 Acres
- Features: Lake Front, Open Space, Private, Secluded, Views, Wooded, Retaining Wall
Details
- Additional structures: Garage(s), Guest House, Shed(s)
- Parcel number: 141920
- Zoning description: Recreational
Construction
Type & style
- Home type: SingleFamily
- Architectural style: Ranch,One Story
- Property subtype: Single Family Residence
Materials
- Frame, Wood Siding
- Foundation: Block
- Roof: Composition,Shingle
Utilities & green energy
- Electric: Circuit Breakers
- Sewer: County Septic Maintenance Program - No, Conventional Sewer
- Water: Drilled Well
Community & neighborhood
Community
- Community features: Shopping, Skiing
Location
- Region: Eagle River
Other
Other facts
- Ownership: Fee Simple
- Road surface type: Paved
Price history
| Date | Event | Price |
|---|---|---|
| 10/12/2023 | Sold | $1,450,000-3.3%$389/sqft |
Source: | ||
| 9/1/2023 | Contingent | $1,499,000$402/sqft |
Source: | ||
| 8/9/2023 | Price change | $1,499,000-3.2%$402/sqft |
Source: | ||
| 8/23/2022 | Price change | $1,549,000-3.1%$416/sqft |
Source: | ||
| 8/9/2022 | Listed for sale | $1,599,000+91.5%$429/sqft |
Source: | ||
Public tax history
| Year | Property taxes | Tax assessment |
|---|---|---|
| 2024 | $5,810 -10.8% | $1,040,000 -1.8% |
| 2023 | $6,511 +38.6% | $1,058,900 +106.6% |
| 2022 | $4,698 +3.1% | $512,600 |
Find assessor info on the county website
Neighborhood: 54521
Nearby schools
GreatSchools rating
- 5/10Northland Pines Elementary-Eagle RiverGrades: PK-6Distance: 3 mi
- 5/10Northland Pines Middle SchoolGrades: 7-8Distance: 2.9 mi
- 8/10Northland Pines High SchoolGrades: 9-12Distance: 2.9 mi
Schools provided by the listing agent
- Elementary: VI Northland Pines-ER
- Middle: VI Northland Pines
- High: VI Northland Pines
Source: GNMLS. This data may not be complete. We recommend contacting the local school district to confirm school assignments for this home.

Get pre-qualified for a loan
At Zillow Home Loans, we can pre-qualify you in as little as 5 minutes with no impact to your credit score.An equal housing lender. NMLS #10287.
