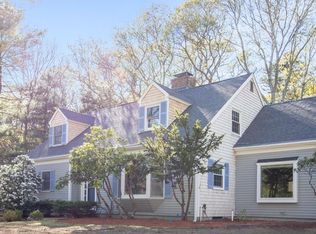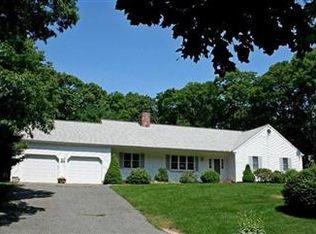Sold for $775,000 on 08/15/25
$775,000
1118 Bumps River Rd, Barnstable, MA 02630
3beds
2,286sqft
Single Family Residence
Built in 1978
0.47 Square Feet Lot
$-- Zestimate®
$339/sqft
$2,966 Estimated rent
Home value
Not available
Estimated sales range
Not available
$2,966/mo
Zestimate® history
Loading...
Owner options
Explore your selling options
What's special
Gracious Cape Cod living awaits you in this charming and classic Centerville Cape. Set on an elevated lot, the home is afforded tranquility and privacy, and the large entertaining sized rooms create a feeling of spaciousness throughout. The kitchen is an inspiring place to cook, and features a vaulted ceiling, a center island and room for a dining table. The large family room has a bay window, vaulted ceiling and wood burning fireplace with a lovely brick hearth and surround. An elegant combined dining and living room look out to the private back yard, and have sliding glass doors to access the large deck, private fenced in yard, outdoor shower. The two car garage has plenty of additional room for storage, and a second circular driveway provides ample parking for guests. Conveniently located within minutes to both Centerville and Osterville Villages, beaches and area amenities.
Zillow last checked: 8 hours ago
Listing updated: August 17, 2025 at 05:22am
Listed by:
Peggy Rowland 339-927-0261,
Sotheby's International Realty 508-428-9115
Bought with:
Pam Vickers- Cardillo
Key One Realty
Source: MLS PIN,MLS#: 73383319
Facts & features
Interior
Bedrooms & bathrooms
- Bedrooms: 3
- Bathrooms: 4
- Full bathrooms: 3
- 1/2 bathrooms: 1
Heating
- Baseboard
Cooling
- Window Unit(s)
Features
- Flooring: Wood, Carpet
- Basement: Full
- Number of fireplaces: 1
Interior area
- Total structure area: 2,286
- Total interior livable area: 2,286 sqft
- Finished area above ground: 2,286
Property
Parking
- Total spaces: 8
- Parking features: Off Street
- Garage spaces: 2
- Uncovered spaces: 6
Features
- Patio & porch: Deck - Vinyl
- Exterior features: Deck - Vinyl
- Fencing: Fenced/Enclosed
- Waterfront features: Sound, 1 to 2 Mile To Beach
Lot
- Size: 0.47 sqft
Details
- Parcel number: 2205762
- Zoning: RD1, RC
Construction
Type & style
- Home type: SingleFamily
- Architectural style: Cape
- Property subtype: Single Family Residence
Materials
- Foundation: Concrete Perimeter
- Roof: Shingle
Condition
- Year built: 1978
Utilities & green energy
- Sewer: Private Sewer
- Water: Public
Community & neighborhood
Community
- Community features: Shopping, Golf, Medical Facility, Highway Access, House of Worship, Private School, Public School
Location
- Region: Barnstable
Price history
| Date | Event | Price |
|---|---|---|
| 8/15/2025 | Sold | $775,000-3%$339/sqft |
Source: MLS PIN #73383319 | ||
| 7/15/2025 | Contingent | $799,000$350/sqft |
Source: MLS PIN #73383319 | ||
| 7/5/2025 | Price change | $799,000-6%$350/sqft |
Source: MLS PIN #73383319 | ||
| 6/13/2025 | Price change | $850,000-3.3%$372/sqft |
Source: MLS PIN #73383319 | ||
| 6/1/2025 | Listed for sale | $879,000$385/sqft |
Source: MLS PIN #73383319 | ||
Public tax history
Tax history is unavailable.
Neighborhood: Centerville
Nearby schools
GreatSchools rating
- 7/10Centerville ElementaryGrades: K-3Distance: 0.4 mi
- 4/10Barnstable High SchoolGrades: 8-12Distance: 2.1 mi
- 3/10Barnstable United Elementary SchoolGrades: 4-5Distance: 1.6 mi

Get pre-qualified for a loan
At Zillow Home Loans, we can pre-qualify you in as little as 5 minutes with no impact to your credit score.An equal housing lender. NMLS #10287.

