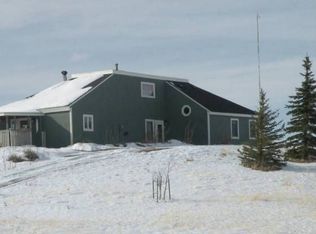Sold
Price Unknown
1118 Boundary Rd, Cheyenne, WY 82009
3beds
1,656sqft
Rural Residential, Residential
Built in 1994
6.22 Acres Lot
$435,600 Zestimate®
$--/sqft
$2,358 Estimated rent
Home value
$435,600
$414,000 - $457,000
$2,358/mo
Zestimate® history
Loading...
Owner options
Explore your selling options
What's special
If one word could describe this property it would be VIEWS. Own a piece of Wyoming Heaven with just over 6 acres of rolling hills and starry nights! This 3 bedroom 3 bath 2 car attached garage house is ready to be called home! This home includes a large kitchen with all appliances, hardwood floors in the living room and a newer composite deck with modern railing that looks out on to beautiful scenery! Newer Furnace, Central A/C, new water heater, new pressure tank, newer exterior paint, mostly new windows, and a new metal roof prove this home is move-in ready! Let’s talk about location! This home is conveniently located just a 12 minute drive from I-25 and approximately 13 minute drive to Curt Gowdy State Park! Horses allowed! You’re not going to want to miss this amazing property
Zillow last checked: 8 hours ago
Listing updated: October 02, 2023 at 10:06am
Listed by:
Marc Dempsey 307-631-0333,
#1 Properties
Bought with:
Scott Foster
#1 Properties
Source: Cheyenne BOR,MLS#: 90882
Facts & features
Interior
Bedrooms & bathrooms
- Bedrooms: 3
- Bathrooms: 3
- Full bathrooms: 2
- 3/4 bathrooms: 1
Primary bedroom
- Level: Upper
- Area: 196
- Dimensions: 14 x 14
Bedroom 2
- Level: Upper
- Area: 156
- Dimensions: 13 x 12
Bedroom 3
- Level: Upper
- Area: 110
- Dimensions: 11 x 10
Bathroom 1
- Features: Full
- Level: Upper
Bathroom 2
- Features: Full
- Level: Upper
Bathroom 3
- Features: 3/4
- Level: Lower
Dining room
- Level: Upper
- Area: 36
- Dimensions: 6 x 6
Family room
- Level: Basement
- Area: 336
- Dimensions: 24 x 14
Kitchen
- Level: Upper
- Area: 121
- Dimensions: 11 x 11
Living room
- Level: Upper
- Area: 256
- Dimensions: 16 x 16
Heating
- Forced Air, Propane
Cooling
- Central Air
Appliances
- Included: Dishwasher, Range, Refrigerator
- Laundry: Lower Level
Features
- Eat-in Kitchen
- Flooring: Hardwood, Tile
- Has basement: Yes
- Number of fireplaces: 1
- Fireplace features: One, Gas
Interior area
- Total structure area: 1,656
- Total interior livable area: 1,656 sqft
- Finished area above ground: 1,162
Property
Parking
- Total spaces: 2
- Parking features: 2 Car Attached, Garage Door Opener, RV Access/Parking
- Attached garage spaces: 2
Accessibility
- Accessibility features: None
Features
- Levels: Bi-Level
- Patio & porch: Deck
- Fencing: Back Yard
Lot
- Size: 6.22 Acres
Details
- Additional structures: Utility Shed
- Parcel number: 14681940500500
- Special conditions: None of the Above
- Horses can be raised: Yes
Construction
Type & style
- Home type: SingleFamily
- Property subtype: Rural Residential, Residential
Materials
- Brick, Wood/Hardboard
- Foundation: Basement
- Roof: Metal
Condition
- New construction: No
- Year built: 1994
Utilities & green energy
- Electric: Black Hills Energy
- Gas: Propane
- Sewer: Septic Tank
- Water: Well
Community & neighborhood
Location
- Region: Cheyenne
- Subdivision: Happy Valley
HOA & financial
HOA
- Has HOA: Yes
- HOA fee: $125 annually
- Services included: Road Maintenance
Other
Other facts
- Listing agreement: N
- Listing terms: Cash,Conventional,FHA,VA Loan
Price history
| Date | Event | Price |
|---|---|---|
| 9/29/2023 | Sold | -- |
Source: | ||
| 8/31/2023 | Pending sale | $415,000$251/sqft |
Source: | ||
| 8/27/2023 | Price change | $415,000-1.2%$251/sqft |
Source: | ||
| 8/11/2023 | Listed for sale | $419,900+68%$254/sqft |
Source: | ||
| 6/18/2015 | Sold | -- |
Source: | ||
Public tax history
| Year | Property taxes | Tax assessment |
|---|---|---|
| 2024 | $2,052 -3.2% | $30,535 -5.4% |
| 2023 | $2,121 +23.5% | $32,276 +26.3% |
| 2022 | $1,717 +6.5% | $25,553 +6.7% |
Find assessor info on the county website
Neighborhood: 82009
Nearby schools
GreatSchools rating
- 7/10Gilchrist Elementary SchoolGrades: K-6Distance: 1.9 mi
- 6/10McCormick Junior High SchoolGrades: 7-8Distance: 10.6 mi
- 7/10Central High SchoolGrades: 9-12Distance: 10.6 mi
