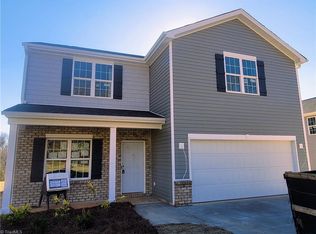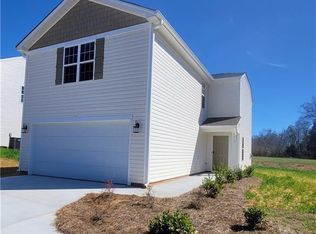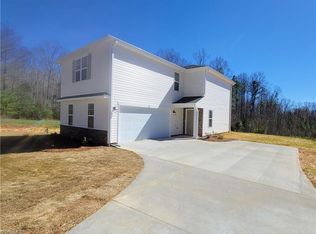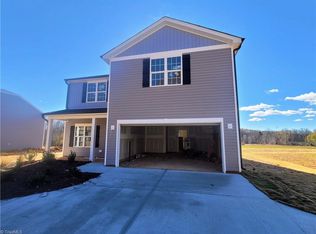Sold for $310,000
$310,000
1118 Baileys Chapel Rd, Advance, NC 27006
4beds
2,096sqft
Stick/Site Built, Residential, Single Family Residence
Built in 2022
0.69 Acres Lot
$333,700 Zestimate®
$--/sqft
$2,467 Estimated rent
Home value
$333,700
$317,000 - $350,000
$2,467/mo
Zestimate® history
Loading...
Owner options
Explore your selling options
What's special
All Proposal Worksheets (attached in MLS docs) to be submitted to Co List Agent. Builder uses their own contract and agent will draft agreement. 10,000 in closing costs assistance if using Builders preferred vendors. Closing 35 days from CO. The Magnolia floorplan features an open concept main level with a flex space that can be used for a study, den or dining room. The Primary Suite has a generous walk-in closet the opens right into the laundry room. The Primary Suite and 3 other bedrooms are all on the second floor. The front entry has a drop zone to leave your items until the next trip out. Large back yards and a rural, country feel yet a short drive to Advance, Bermuda Run and Tanglewood. Contact on site agent for details.
Zillow last checked: 8 hours ago
Listing updated: April 11, 2024 at 08:43am
Listed by:
Jodi Lee Tate 336-409-0786,
Blue Door Group Real Estate,
Lorraine Howard 336-830-1435,
Blue Door Group Real Estate
Bought with:
Daniel Testa, 316154
eXp Realty, LLC
Source: Triad MLS,MLS#: 1092003 Originating MLS: Winston-Salem
Originating MLS: Winston-Salem
Facts & features
Interior
Bedrooms & bathrooms
- Bedrooms: 4
- Bathrooms: 3
- Full bathrooms: 2
- 1/2 bathrooms: 1
- Main level bathrooms: 1
Primary bedroom
- Level: Second
Bedroom 2
- Level: Second
Bedroom 3
- Level: Second
Bedroom 4
- Level: Second
Dining room
- Level: Main
Entry
- Level: Main
Kitchen
- Level: Main
Laundry
- Level: Second
Living room
- Level: Main
Heating
- Heat Pump, Electric
Cooling
- Central Air
Appliances
- Included: Microwave, Dishwasher, Disposal, Free-Standing Range, Electric Water Heater
- Laundry: Dryer Connection, Laundry Room, Washer Hookup
Features
- Built-in Features, Ceiling Fan(s), Dead Bolt(s), Kitchen Island, Pantry
- Flooring: Carpet, Vinyl
- Has basement: No
- Number of fireplaces: 1
- Fireplace features: Gas Log, Living Room
Interior area
- Total structure area: 2,096
- Total interior livable area: 2,096 sqft
- Finished area above ground: 2,096
Property
Parking
- Total spaces: 2
- Parking features: Driveway, Garage, Paved, Garage Door Opener, Attached, Garage Faces Front
- Attached garage spaces: 2
- Has uncovered spaces: Yes
Features
- Levels: Two
- Stories: 2
- Pool features: None
Lot
- Size: 0.69 Acres
Details
- Parcel number: H80000004324
- Zoning: R-A
- Special conditions: Owner Sale
Construction
Type & style
- Home type: SingleFamily
- Property subtype: Stick/Site Built, Residential, Single Family Residence
Materials
- Vinyl Siding
- Foundation: Slab
Condition
- New Construction
- New construction: Yes
- Year built: 2022
Utilities & green energy
- Sewer: Septic Tank
- Water: Public
Community & neighborhood
Security
- Security features: Security System, Carbon Monoxide Detector(s), Smoke Detector(s)
Location
- Region: Advance
- Subdivision: Bailey's Ridge
Other
Other facts
- Listing agreement: Exclusive Right To Sell
Price history
| Date | Event | Price |
|---|---|---|
| 5/12/2023 | Sold | $310,000-0.3% |
Source: | ||
| 4/7/2023 | Pending sale | $310,990 |
Source: | ||
| 1/26/2023 | Price change | $310,990 |
Source: | ||
| 12/16/2022 | Listed for sale | -- |
Source: | ||
Public tax history
| Year | Property taxes | Tax assessment |
|---|---|---|
| 2025 | $2,069 +1.3% | $290,180 +13.3% |
| 2024 | $2,042 +40.3% | $256,030 +40.3% |
| 2023 | $1,455 +262.6% | $182,460 +264.9% |
Find assessor info on the county website
Neighborhood: 27006
Nearby schools
GreatSchools rating
- 9/10Shady Grove ElementaryGrades: PK-5Distance: 2.1 mi
- 10/10William Ellis MiddleGrades: 6-8Distance: 0.9 mi
- 4/10Davie County HighGrades: 9-12Distance: 7.9 mi
Schools provided by the listing agent
- Elementary: Shady Grove
- Middle: William Ellis
- High: Davie County
Source: Triad MLS. This data may not be complete. We recommend contacting the local school district to confirm school assignments for this home.
Get a cash offer in 3 minutes
Find out how much your home could sell for in as little as 3 minutes with a no-obligation cash offer.
Estimated market value
$333,700



