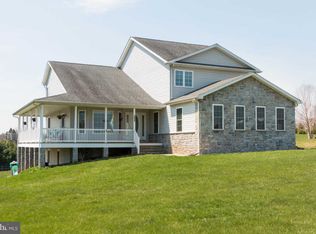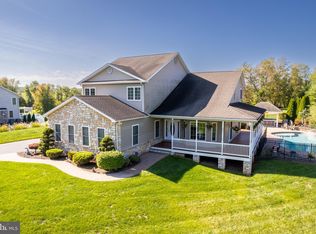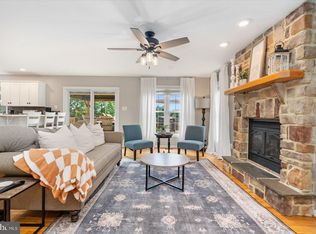Sold for $749,000
$749,000
1118 Bachmans Valley Rd, Westminster, MD 21158
4beds
4,896sqft
Single Family Residence
Built in 1920
14.65 Acres Lot
$-- Zestimate®
$153/sqft
$4,075 Estimated rent
Home value
Not available
Estimated sales range
Not available
$4,075/mo
Zestimate® history
Loading...
Owner options
Explore your selling options
What's special
Carroll County icon for sale, nestled on 14 acres in a serene valley, this farmhouse and barns stand as a testament to a forgotten craft, where every timber and stone tells a story of skilled hands and timeless tradition. Built generations ago, by artisans who understood the poetry of materials, the property has many hand-hewn beams and wood crafted details. Whether you’re looking to start a sustainable agricultural venture or seeking a tranquil retreat from the bustle of the city life, this farm is the perfect canvas for the future. The house currently has two living spaces, with separate hot water heaters and septic systems, and a new roof put on it approximately 10 years ago. There are two wells and a total of 12 outbuildings. The 5 largest barns are approximately 100' x 41', 24' x 48', 35' x 33', 50' x 27' and 24' x 50 '. Most of these buildings need roofs. There are two access driveways, this property is set up for just about any business adventure. PROPERTY IS BEING SOLD AS-IS
Zillow last checked: 8 hours ago
Listing updated: July 19, 2025 at 07:41am
Listed by:
Susan Logue 703-554-0269,
Samson Properties
Bought with:
Alice Stewart
Coldwell Banker Realty
Source: Bright MLS,MLS#: MDCR2025314
Facts & features
Interior
Bedrooms & bathrooms
- Bedrooms: 4
- Bathrooms: 4
- Full bathrooms: 3
- 1/2 bathrooms: 1
- Main level bathrooms: 2
Basement
- Area: 2448
Heating
- Radiator, Oil, Wood
Cooling
- None
Appliances
- Included: Cooktop, Oven/Range - Electric, Refrigerator, Washer, Water Treat System, Electric Water Heater
- Laundry: Lower Level
Features
- Ceiling Fan(s), Dining Area, Floor Plan - Traditional, Kitchen - Country, Kitchen - Table Space, Attic, 2nd Kitchen, Butlers Pantry, 9'+ Ceilings, Plaster Walls
- Flooring: Carpet, Hardwood, Wood
- Basement: Interior Entry,Walk-Out Access,Windows,Unfinished
- Number of fireplaces: 2
- Fireplace features: Wood Burning, Wood Burning Stove
Interior area
- Total structure area: 7,344
- Total interior livable area: 4,896 sqft
- Finished area above ground: 4,896
- Finished area below ground: 0
Property
Parking
- Parking features: Concrete, Gravel, Driveway, Off Street
- Has uncovered spaces: Yes
Accessibility
- Accessibility features: None
Features
- Levels: Three
- Stories: 3
- Patio & porch: Porch
- Pool features: None
- Has view: Yes
- View description: Pasture
- Frontage type: Road Frontage
Lot
- Size: 14.65 Acres
- Features: Rural, Unknown Soil Type
Details
- Additional structures: Above Grade, Below Grade
- Parcel number: 0706012469
- Zoning: AGRIC
- Special conditions: Standard
- Horses can be raised: Yes
- Horse amenities: Horses Allowed
Construction
Type & style
- Home type: SingleFamily
- Architectural style: Traditional
- Property subtype: Single Family Residence
Materials
- Brick
- Foundation: Brick/Mortar
- Roof: Architectural Shingle
Condition
- Below Average
- New construction: No
- Year built: 1920
Utilities & green energy
- Electric: 200+ Amp Service
- Sewer: Private Septic Tank
- Water: Well
- Utilities for property: Electricity Available, Other, Cable
Community & neighborhood
Location
- Region: Westminster
- Subdivision: None Available
Other
Other facts
- Listing agreement: Exclusive Right To Sell
- Listing terms: Cash,Conventional,Negotiable
- Ownership: Fee Simple
- Road surface type: Black Top
Price history
| Date | Event | Price |
|---|---|---|
| 7/18/2025 | Sold | $749,000$153/sqft |
Source: | ||
| 3/29/2025 | Contingent | $749,000$153/sqft |
Source: | ||
| 3/1/2025 | Listed for sale | $749,000+149.7%$153/sqft |
Source: | ||
| 12/21/1998 | Sold | $300,000$61/sqft |
Source: Public Record Report a problem | ||
Public tax history
| Year | Property taxes | Tax assessment |
|---|---|---|
| 2025 | $6,721 +5.3% | $594,800 +5.4% |
| 2024 | $6,380 +5.7% | $564,567 +5.7% |
| 2023 | $6,038 +6% | $534,333 +6% |
Find assessor info on the county website
Neighborhood: 21158
Nearby schools
GreatSchools rating
- 6/10Ebb Valley Elementary SchoolGrades: PK-5Distance: 3.9 mi
- 5/10Westminster East Middle SchoolGrades: 6-8Distance: 5.8 mi
- 8/10Winters Mill High SchoolGrades: 9-12Distance: 5.9 mi
Schools provided by the listing agent
- District: Carroll County Public Schools
Source: Bright MLS. This data may not be complete. We recommend contacting the local school district to confirm school assignments for this home.
Get pre-qualified for a loan
At Zillow Home Loans, we can pre-qualify you in as little as 5 minutes with no impact to your credit score.An equal housing lender. NMLS #10287.


