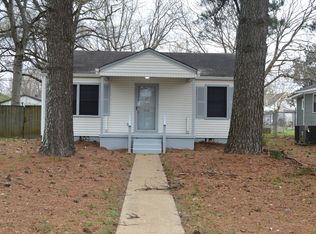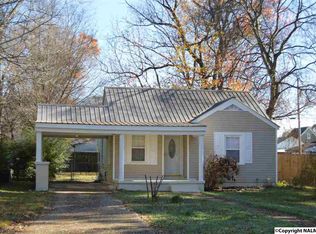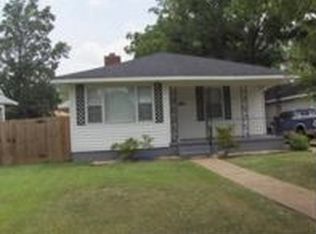Sold for $180,000
$180,000
1118 9th Ave SE, Decatur, AL 35601
2beds
1,319sqft
Single Family Residence
Built in ----
-- sqft lot
$177,800 Zestimate®
$136/sqft
$1,238 Estimated rent
Home value
$177,800
$142,000 - $224,000
$1,238/mo
Zestimate® history
Loading...
Owner options
Explore your selling options
What's special
Introducing your ideal living space nestled in the vibrant heart of Decatur, Alabama's Medical District. This stunning 2-bedroom, 2-bathroom residence has undergone a total transformation, boasting a meticulous remodel that combines modern elegance with comfort. Step inside to discover a harmonious blend of sophistication and functionality. The open-concept living area is adorned with luxurious bamboo flooring, offering a warm and inviting ambiance. Natural light cascades through the windows, illuminating the space and highlighting the exquisite craftsmanship of the renovation.
Zillow last checked: 8 hours ago
Listing updated: August 12, 2024 at 10:57am
Listed by:
Ella Manns 601-278-4262,
MeritHouse Realty
Bought with:
, 122007
A.H. Sothebys Int. Realty
Source: ValleyMLS,MLS#: 21862790
Facts & features
Interior
Bedrooms & bathrooms
- Bedrooms: 2
- Bathrooms: 2
- Full bathrooms: 2
Primary bedroom
- Features: Ceiling Fan(s), Wood Floor
- Level: First
- Area: 132
- Dimensions: 12 x 11
Bedroom 2
- Features: Ceiling Fan(s), Wood Floor
- Level: First
- Area: 63
- Dimensions: 9 x 7
Bathroom 1
- Features: Tile
- Level: First
- Area: 132
- Dimensions: 12 x 11
Bathroom 2
- Features: Tile
- Level: First
- Area: 63
- Dimensions: 9 x 7
Dining room
- Features: Wood Floor
- Level: First
- Area: 96
- Dimensions: 12 x 8
Kitchen
- Features: Kitchen Island, Wood Floor
- Level: First
- Area: 144
- Dimensions: 12 x 12
Living room
- Features: Ceiling Fan(s), Wood Floor
- Level: First
- Area: 276
- Dimensions: 23 x 12
Laundry room
- Features: Wood Floor
- Level: First
- Area: 45
- Dimensions: 9 x 5
Heating
- Central 1
Cooling
- Central 1
Features
- Basement: Crawl Space
- Has fireplace: No
- Fireplace features: None
Interior area
- Total interior livable area: 1,319 sqft
Property
Parking
- Parking features: None
Features
- Levels: One
- Stories: 1
Details
- Parcel number: 03 04 20 3 018 008.000
Construction
Type & style
- Home type: SingleFamily
- Architectural style: Ranch
- Property subtype: Single Family Residence
Condition
- New construction: No
Utilities & green energy
- Sewer: Public Sewer
- Water: Public
Community & neighborhood
Location
- Region: Decatur
- Subdivision: Metes And Bounds
Price history
| Date | Event | Price |
|---|---|---|
| 8/9/2024 | Sold | $180,000-2.7%$136/sqft |
Source: | ||
| 8/6/2024 | Pending sale | $185,000$140/sqft |
Source: | ||
| 7/9/2024 | Contingent | $185,000$140/sqft |
Source: | ||
| 6/7/2024 | Listed for sale | $185,000+164.3%$140/sqft |
Source: | ||
| 1/31/2023 | Sold | $70,000$53/sqft |
Source: Public Record Report a problem | ||
Public tax history
| Year | Property taxes | Tax assessment |
|---|---|---|
| 2024 | $626 +8.8% | $13,820 +8.8% |
| 2023 | $575 | $12,700 |
| 2022 | $575 +7.6% | $12,700 +7.6% |
Find assessor info on the county website
Neighborhood: 35601
Nearby schools
GreatSchools rating
- 4/10Banks-Caddell Elementary SchoolGrades: PK-5Distance: 0.8 mi
- 4/10Decatur Middle SchoolGrades: 6-8Distance: 0.3 mi
- 5/10Decatur High SchoolGrades: 9-12Distance: 0.3 mi
Schools provided by the listing agent
- Elementary: Banks-Caddell
- Middle: Decatur Middle School
- High: Decatur High
Source: ValleyMLS. This data may not be complete. We recommend contacting the local school district to confirm school assignments for this home.
Get pre-qualified for a loan
At Zillow Home Loans, we can pre-qualify you in as little as 5 minutes with no impact to your credit score.An equal housing lender. NMLS #10287.
Sell with ease on Zillow
Get a Zillow Showcase℠ listing at no additional cost and you could sell for —faster.
$177,800
2% more+$3,556
With Zillow Showcase(estimated)$181,356


