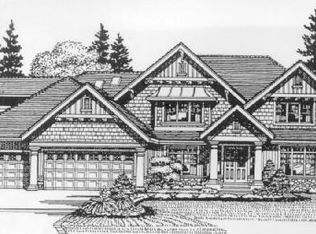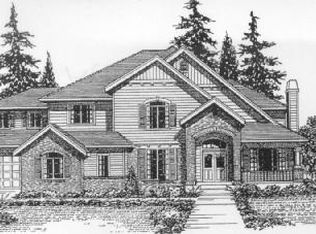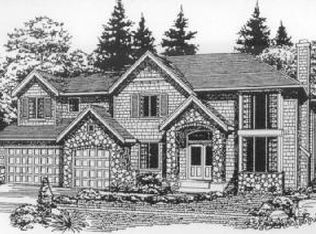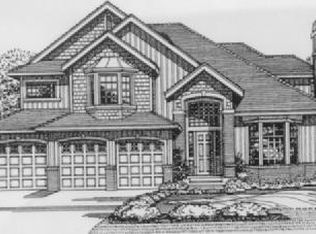Sold
Listed by:
Adam E. Cobb,
Windermere Real Estate GH LLC
Bought with: Windermere Real Estate GH LLC
$1,835,000
1118 8th Avenue S, Edmonds, WA 98020
5beds
2,684sqft
Single Family Residence
Built in 1962
7,405.2 Square Feet Lot
$1,834,200 Zestimate®
$684/sqft
$4,587 Estimated rent
Home value
$1,834,200
$1.72M - $1.94M
$4,587/mo
Zestimate® history
Loading...
Owner options
Explore your selling options
What's special
West-facing Puget Sound & Olympic views from this 5-bed mid-century home w/ updated contemporary finishes in the Edmonds Bowl. Open-plan great rm w/ soaring cathedral ceilings & exposed wood beams. Walls of windows frame sunset vistas. Sleek entertainer’s kitchen w/ large granite island, rich wood cabinetry offering abundant storage, all SS appliances & stylish lighting. Seamless indoor-outdoor living w/ expansive view deck w/ glass railing. 4-beds up, while main offers a 5th bed/flex space. Spacious lower-level bonus w/ views. Primary Suite w/ dual closets & ¾ en suite bath. Huge utility rm doubles as extra storage. Hot tub. Sustainable 9.6-kW solar array. Welcoming flagstone entry & mature landscaping. Alley access. 2-car detached garage.
Zillow last checked: 8 hours ago
Listing updated: December 04, 2025 at 04:03am
Listed by:
Adam E. Cobb,
Windermere Real Estate GH LLC
Bought with:
Mario Husmillo, 127030
Windermere Real Estate GH LLC
Source: NWMLS,MLS#: 2429982
Facts & features
Interior
Bedrooms & bathrooms
- Bedrooms: 5
- Bathrooms: 3
- Full bathrooms: 1
- 3/4 bathrooms: 2
- Main level bathrooms: 1
- Main level bedrooms: 1
Bedroom
- Level: Main
Bathroom three quarter
- Level: Main
Dining room
- Level: Main
Entry hall
- Level: Main
Rec room
- Level: Lower
Utility room
- Level: Main
Heating
- 90%+ High Efficiency, Ductless, Forced Air, Electric, Natural Gas, Solar PV
Cooling
- Ductless
Appliances
- Included: Dishwasher(s), Disposal, Dryer(s), Microwave(s), Refrigerator(s), Stove(s)/Range(s), Washer(s), Garbage Disposal, Water Heater: Tankless, Water Heater Location: Lower Level Utility Room
Features
- Bath Off Primary, Ceiling Fan(s), Dining Room
- Flooring: Ceramic Tile, Hardwood, Stone, Vinyl, Carpet
- Doors: French Doors
- Windows: Double Pane/Storm Window, Skylight(s)
- Basement: Finished
- Has fireplace: No
Interior area
- Total structure area: 2,684
- Total interior livable area: 2,684 sqft
Property
Parking
- Total spaces: 2
- Parking features: Detached Garage, Off Street
- Garage spaces: 2
Features
- Levels: Three Or More
- Entry location: Main
- Patio & porch: Bath Off Primary, Ceiling Fan(s), Double Pane/Storm Window, Dining Room, French Doors, Skylight(s), Vaulted Ceiling(s), Water Heater
- Has spa: Yes
- Has view: Yes
- View description: Mountain(s), Sound, Territorial
- Has water view: Yes
- Water view: Sound
Lot
- Size: 7,405 sqft
- Features: Paved, Cable TV, Deck, Dog Run, Electric Car Charging, Fenced-Partially, High Speed Internet, Hot Tub/Spa, Patio
- Topography: Partial Slope
- Residential vegetation: Fruit Trees, Garden Space
Details
- Parcel number: 00619401000201
- Special conditions: Standard
Construction
Type & style
- Home type: SingleFamily
- Property subtype: Single Family Residence
Materials
- Brick, Cement Planked, Cement Plank
- Foundation: Poured Concrete
- Roof: Composition
Condition
- Year built: 1962
Utilities & green energy
- Electric: Company: Snohomish County PUD
- Sewer: Sewer Connected, Company: City of Edmonds
- Water: Public, Company: City of Edmonds
Green energy
- Energy generation: Solar
Community & neighborhood
Location
- Region: Edmonds
- Subdivision: Edmonds Bowl
Other
Other facts
- Listing terms: Cash Out,Conventional,FHA,VA Loan
- Cumulative days on market: 4 days
Price history
| Date | Event | Price |
|---|---|---|
| 11/3/2025 | Sold | $1,835,000$684/sqft |
Source: | ||
| 9/29/2025 | Pending sale | $1,835,000$684/sqft |
Source: | ||
| 9/26/2025 | Listed for sale | $1,835,000+11.2%$684/sqft |
Source: | ||
| 12/17/2024 | Sold | $1,650,000-5.7%$615/sqft |
Source: | ||
| 11/16/2024 | Pending sale | $1,750,000$652/sqft |
Source: | ||
Public tax history
| Year | Property taxes | Tax assessment |
|---|---|---|
| 2024 | $11,740 +4.9% | $1,652,300 +5.1% |
| 2023 | $11,193 +9.6% | $1,571,700 +5.7% |
| 2022 | $10,216 +7.6% | $1,486,500 +30.8% |
Find assessor info on the county website
Neighborhood: 98020
Nearby schools
GreatSchools rating
- 7/10Sherwood Elementary SchoolGrades: 1-6Distance: 0.8 mi
- 4/10College Place Middle SchoolGrades: 7-8Distance: 1.8 mi
- 7/10Edmonds Woodway High SchoolGrades: 9-12Distance: 1.5 mi
Schools provided by the listing agent
- Elementary: Sherwood ElemSw
- Middle: College Pl Mid
- High: Edmonds Woodway High
Source: NWMLS. This data may not be complete. We recommend contacting the local school district to confirm school assignments for this home.

Get pre-qualified for a loan
At Zillow Home Loans, we can pre-qualify you in as little as 5 minutes with no impact to your credit score.An equal housing lender. NMLS #10287.
Sell for more on Zillow
Get a free Zillow Showcase℠ listing and you could sell for .
$1,834,200
2% more+ $36,684
With Zillow Showcase(estimated)
$1,870,884


