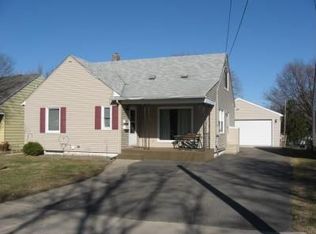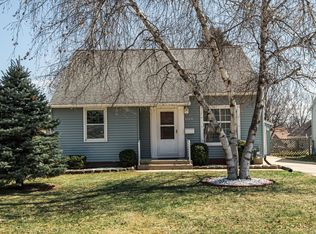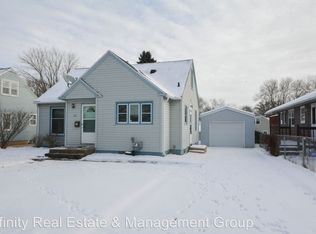Closed
$309,900
1118 8th Ave NW, Rochester, MN 55901
4beds
2,789sqft
Single Family Residence
Built in 1948
0.17 Square Feet Lot
$326,200 Zestimate®
$111/sqft
$2,088 Estimated rent
Home value
$326,200
$303,000 - $352,000
$2,088/mo
Zestimate® history
Loading...
Owner options
Explore your selling options
What's special
Welcome to this move in ready 4 bed, 3 bath house in the heart of town! It features a spacious main floor perfect for your home office, with deck access. A large primary suite on the upper level, with lots of closets and a private bath. Beautiful hardwood floors and new updates include updated kitchen, appliances, countertop, refinished cabinets, hardware, sink plumbing, backsplash, new water softener and a refreshed back porch overloooking an spacious yard. This home is a great find for those seeking easy access to amenities, shopping, dining, or commuting, this location streamlines your routine!
Zillow last checked: 8 hours ago
Listing updated: June 29, 2025 at 01:52am
Listed by:
Nathen Cunningham 507-884-2397,
Redfin Corporation
Bought with:
Yeimy L. Reintanz
Re/Max Results
Source: NorthstarMLS as distributed by MLS GRID,MLS#: 6539822
Facts & features
Interior
Bedrooms & bathrooms
- Bedrooms: 4
- Bathrooms: 3
- Full bathrooms: 1
- 3/4 bathrooms: 2
Bedroom 1
- Level: Upper
- Area: 180 Square Feet
- Dimensions: 15x12
Bedroom 2
- Level: Upper
- Area: 154 Square Feet
- Dimensions: 14x11
Bedroom 3
- Level: Main
- Area: 121 Square Feet
- Dimensions: 11x11
Bedroom 4
- Level: Lower
- Area: 165 Square Feet
- Dimensions: 15x11
Dining room
- Level: Main
- Area: 132 Square Feet
- Dimensions: 12x11
Family room
- Level: Lower
- Area: 280 Square Feet
- Dimensions: 14x20
Kitchen
- Level: Main
- Area: 140 Square Feet
- Dimensions: 14x10
Living room
- Level: Main
- Area: 306 Square Feet
- Dimensions: 18x17
Heating
- Forced Air
Cooling
- Central Air
Appliances
- Included: Dishwasher, Dryer, Electric Water Heater, Microwave, Range, Refrigerator, Stainless Steel Appliance(s), Water Softener Owned
Features
- Basement: Block,Egress Window(s),Finished,Storage Space
Interior area
- Total structure area: 2,789
- Total interior livable area: 2,789 sqft
- Finished area above ground: 1,701
- Finished area below ground: 464
Property
Parking
- Total spaces: 1
- Parking features: Detached, Concrete, Electric, Garage Door Opener, Storage
- Garage spaces: 1
- Has uncovered spaces: Yes
Accessibility
- Accessibility features: None
Features
- Levels: One and One Half
- Stories: 1
- Patio & porch: Rear Porch
- Pool features: None
- Fencing: Chain Link,Full,Partial,Wood
Lot
- Size: 0.17 sqft
- Dimensions: 52 x 139
- Features: Near Public Transit
Details
- Additional structures: Storage Shed
- Foundation area: 1088
- Parcel number: 743521012203
- Zoning description: Residential-Single Family
Construction
Type & style
- Home type: SingleFamily
- Property subtype: Single Family Residence
Materials
- Vinyl Siding
- Roof: Age 8 Years or Less,Asphalt
Condition
- Age of Property: 77
- New construction: No
- Year built: 1948
Utilities & green energy
- Gas: Natural Gas
- Sewer: City Sewer/Connected
- Water: City Water/Connected
Community & neighborhood
Location
- Region: Rochester
- Subdivision: Manleys Sub
HOA & financial
HOA
- Has HOA: No
Other
Other facts
- Road surface type: Paved
Price history
| Date | Event | Price |
|---|---|---|
| 6/28/2024 | Sold | $309,900$111/sqft |
Source: | ||
| 6/11/2024 | Pending sale | $309,900$111/sqft |
Source: | ||
| 5/25/2024 | Listed for sale | $309,900+36.5%$111/sqft |
Source: | ||
| 12/15/2021 | Sold | $227,000+0.9%$81/sqft |
Source: | ||
| 11/16/2021 | Pending sale | $225,000$81/sqft |
Source: | ||
Public tax history
| Year | Property taxes | Tax assessment |
|---|---|---|
| 2024 | $3,154 | $224,500 -9.7% |
| 2023 | -- | $248,500 +11.5% |
| 2022 | $2,602 +10.3% | $222,800 +19.5% |
Find assessor info on the county website
Neighborhood: Washington
Nearby schools
GreatSchools rating
- 3/10Elton Hills Elementary SchoolGrades: PK-5Distance: 1.2 mi
- 5/10John Marshall Senior High SchoolGrades: 8-12Distance: 0.5 mi
- 5/10John Adams Middle SchoolGrades: 6-8Distance: 1.6 mi
Schools provided by the listing agent
- Elementary: Elton Hills
- Middle: John Adams
- High: John Marshall
Source: NorthstarMLS as distributed by MLS GRID. This data may not be complete. We recommend contacting the local school district to confirm school assignments for this home.
Get a cash offer in 3 minutes
Find out how much your home could sell for in as little as 3 minutes with a no-obligation cash offer.
Estimated market value
$326,200


