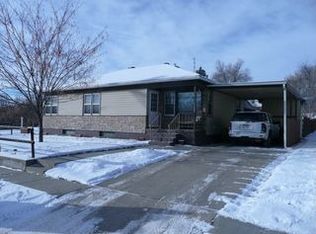Sold for $230,050 on 05/19/25
$230,050
1118 6th Ave, Belle Fourche, SD 57717
5beds
2,730sqft
Site Built
Built in 1955
1 Acres Lot
$231,200 Zestimate®
$84/sqft
$1,741 Estimated rent
Home value
$231,200
Estimated sales range
Not available
$1,741/mo
Zestimate® history
Loading...
Owner options
Explore your selling options
What's special
Check out the potential of your new home! This 5 bedroom (3 NTC) 1 bath home is ready for your new ideas. There are technically 2 bathrooms upstairs but the 2nd one needs finished out, and the plumbing to add a 3rd downstairs is also already put in. This home also has a large kitchen with connected dinning area and a very large living room area with a sliding glass door leading out to the deck. Laundry is also located on the main level in the seperate addition area. Addition was added on in 2000 and offers a ton of storage space and could also be used a second entrance for downstairs to become a seperate rental unit if desired. The house was lifted and a brand new basement was also poured in 2000 and the 3 bedrooms were added downstairs. The home has been updated with central heat and a/c and is offering almost 3000 sq feet. Outdoor space is no problem with the fenced yard, rocked rose garden, large deck and upper garden area as well. Roof was just replaced in 2023. There is plenty of space to add a garage or a covered car port. 2 sheds are offered with the property as well. The fence is the property line and the private drive and off road placement of this home gives you extra space and tons of privacy. Come see your new house today!
Zillow last checked: 8 hours ago
Listing updated: May 19, 2025 at 01:23pm
Listed by:
Becca Ellendorf,
Keller Williams Realty Black Hills SP
Bought with:
Todd Watson
Keller Williams Realty Black Hills BF
Source: Mount Rushmore Area AOR,MLS#: 83941
Facts & features
Interior
Bedrooms & bathrooms
- Bedrooms: 5
- Bathrooms: 1
- Full bathrooms: 1
Primary bedroom
- Level: Main
- Area: 196
- Dimensions: 14 x 14
Bedroom 2
- Level: Main
- Area: 140
- Dimensions: 10 x 14
Bedroom 3
- Level: Basement
- Area: 132
- Dimensions: 11 x 12
Bedroom 4
- Level: Basement
- Area: 120
- Dimensions: 10 x 12
Dining room
- Level: Main
- Area: 91
- Dimensions: 7 x 13
Kitchen
- Level: Main
- Dimensions: 8 x 13
Living room
- Level: Main
- Area: 238
- Dimensions: 17 x 14
Heating
- Forced Air
Cooling
- Refrig. C/Air
Appliances
- Included: Dishwasher, Refrigerator, Electric Range Oven, Microwave, Washer, Dryer
- Laundry: Main Level
Features
- Mud Room
- Flooring: Carpet, Laminate
- Basement: Full,Partially Finished
- Number of fireplaces: 1
- Fireplace features: None
Interior area
- Total structure area: 2,730
- Total interior livable area: 2,730 sqft
Property
Parking
- Parking features: No Garage
Features
- Patio & porch: Open Deck
- Fencing: Chain Link,Garden Area
Lot
- Size: 1 Acres
Details
- Additional structures: Shed(s)
- Parcel number: 15004504
Construction
Type & style
- Home type: SingleFamily
- Architectural style: Ranch
- Property subtype: Site Built
Materials
- Frame
- Roof: Composition
Condition
- Year built: 1955
Community & neighborhood
Location
- Region: Belle Fourche
Other
Other facts
- Listing terms: Cash,New Loan
- Road surface type: Paved
Price history
| Date | Event | Price |
|---|---|---|
| 5/19/2025 | Sold | $230,050+2.2%$84/sqft |
Source: | ||
| 4/17/2025 | Contingent | $225,000$82/sqft |
Source: | ||
| 4/15/2025 | Listed for sale | $225,000$82/sqft |
Source: | ||
Public tax history
| Year | Property taxes | Tax assessment |
|---|---|---|
| 2025 | $2,527 +3.4% | $210,977 +7.3% |
| 2024 | $2,444 +5.7% | $196,607 +9.1% |
| 2023 | $2,312 +7.1% | $180,203 +16.6% |
Find assessor info on the county website
Neighborhood: 57717
Nearby schools
GreatSchools rating
- 5/10South Park Elementary - 03Grades: 1-4Distance: 0.5 mi
- 6/10Belle Fourche Middle School - 07Grades: 5-8Distance: 1.3 mi
- 4/10Belle Fourche High School - 01Grades: 9-12Distance: 0.5 mi
Schools provided by the listing agent
- District: Belle Fourche
Source: Mount Rushmore Area AOR. This data may not be complete. We recommend contacting the local school district to confirm school assignments for this home.

Get pre-qualified for a loan
At Zillow Home Loans, we can pre-qualify you in as little as 5 minutes with no impact to your credit score.An equal housing lender. NMLS #10287.
