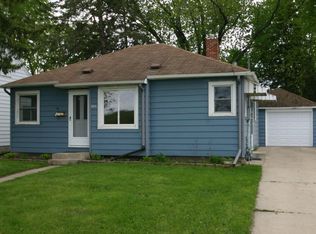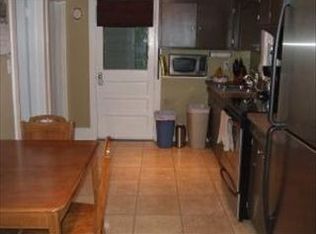Charming ranch style home with convenient NE location & abundant updates. Completely updated inside and out including give this home incredible value. All newer: roof, windows, siding, furnace, A/C, garage door, & water heater. Beautiful hardwood floors and profuse daylight throughout the main floor. Enjoy the summer in this incredible yard, fully fenced and landscaped with a great deck and
This property is off market, which means it's not currently listed for sale or rent on Zillow. This may be different from what's available on other websites or public sources.

