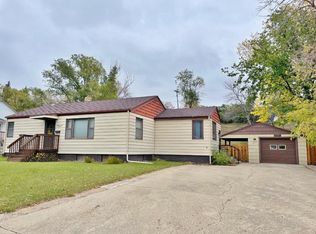Take a look at this 2 BR house with steel siding, new main floor windows, new roof on house and garage plus steel, insulated entry doors. Inside, the main floor is totally redone. As you walk into the kitchen you will be impressed with all the new cabinets, huge island, new stainless appliances, recessed lights and the awesome corner windows above the sink which allow so much natural light to shine in. Also in the kitchen is a nice pantry closet. There are original hardwood floors on the whole main floor, newly insulated and sheetrocked walls and ceiling throughout plus all new wiring and recessed lights. There are two nice sized bedrooms with great closet space in both. The bathroom is all new as well. The lower level is unfinished but has so much possibility! And the backyard is very large and extremely private. This home is conveniently located to Minot State. Call your favorite agent today to line up a showing.
This property is off market, which means it's not currently listed for sale or rent on Zillow. This may be different from what's available on other websites or public sources.

