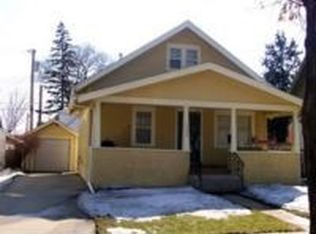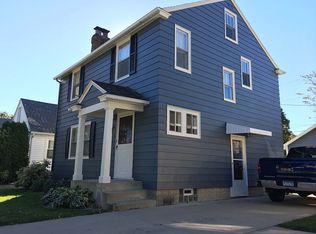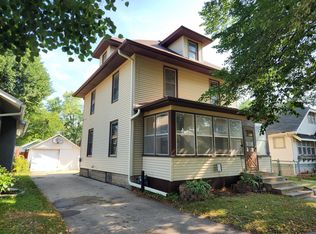Rare, charming 1920 home with modern updates, near downtown, 1/2 block to the bus stop, and walking distance to several nearby parks. Simply step into the front porch and you'll know this home is special. Beautiful hardwood floors, built-ins, period lighting, combined with updated kitchen, 2 lovely baths, upstairs laundry, composite deck, fabulous backyard, and a brand new driveway. Finished lower level. Enjoy the convenience of updated furnace, a/c, windows, and more. This is the unique, classic home that you've been looking for.
This property is off market, which means it's not currently listed for sale or rent on Zillow. This may be different from what's available on other websites or public sources.


