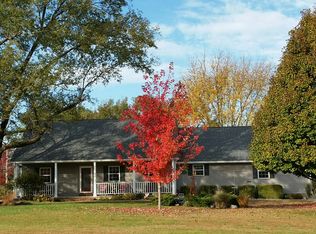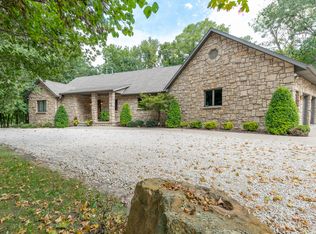Sold
Price Unknown
1118 207th St, Fort Scott, KS 66701
3beds
2,084sqft
Single Family Residence
Built in 1996
1 Acres Lot
$272,600 Zestimate®
$--/sqft
$1,624 Estimated rent
Home value
$272,600
Estimated sales range
Not available
$1,624/mo
Zestimate® history
Loading...
Owner options
Explore your selling options
What's special
Looking for a property with manageable size and large appeal? This 2,084 sq ft ranch is situated on one acre in a peaceful subdivision. There are 3 bedrooms and 2 bathrooms. The 2 car garage has been converted into a family room or flex space and includes a separate heating and air system. The living room, dining and kitchen are open and a comfortable size. There is plentiful storage throughout this home. The owner's suite is located on the north end of the home, whereas the other 2 bedrooms and bath are positioned on the south section. On the exterior, there is a two car detached garage, additional storage building, gazebo, firepit, storm shelter, chain link fence in the backyard and manicured landscaping. This is a great location with expansive views. Experience small town appeal and discover your peace of mind.
Zillow last checked: 8 hours ago
Listing updated: June 08, 2025 at 05:07pm
Listing Provided by:
Crystal Mason 620-224-6875,
Front Door Real Estate, Inc.
Bought with:
Crystal Mason, SP00045607
Front Door Real Estate, Inc.
Source: Heartland MLS as distributed by MLS GRID,MLS#: 2531306
Facts & features
Interior
Bedrooms & bathrooms
- Bedrooms: 3
- Bathrooms: 2
- Full bathrooms: 2
Primary bedroom
- Features: Luxury Vinyl
- Level: First
Bedroom 1
- Features: All Carpet
- Level: First
Bedroom 2
- Features: All Carpet
- Level: First
Primary bathroom
- Features: Ceramic Tiles
- Level: First
Bathroom 1
- Features: Ceramic Tiles
- Level: First
Dining room
- Features: Luxury Vinyl
- Level: First
Family room
- Features: All Carpet
- Level: First
Kitchen
- Features: Ceramic Tiles
- Level: First
Living room
- Features: Luxury Vinyl
- Level: First
Heating
- Forced Air, Natural Gas
Cooling
- Gas
Appliances
- Included: Dishwasher, Disposal, Dryer, Refrigerator, Built-In Electric Oven, Washer
- Laundry: In Hall, Main Level
Features
- Ceiling Fan(s)
- Flooring: Carpet, Ceramic Tile, Luxury Vinyl
- Windows: Window Coverings, Storm Window(s)
- Basement: Crawl Space
- Has fireplace: No
Interior area
- Total structure area: 2,084
- Total interior livable area: 2,084 sqft
- Finished area above ground: 2,084
- Finished area below ground: 0
Property
Parking
- Total spaces: 2
- Parking features: Converted Garage, Off Street
- Garage spaces: 2
Features
- Patio & porch: Patio
- Exterior features: Fire Pit, Sat Dish Allowed
- Fencing: Metal
Lot
- Size: 1 Acres
- Features: Wooded
Details
- Additional structures: Garage(s), Gazebo, Outbuilding
- Parcel number: 1273603000016.000
Construction
Type & style
- Home type: SingleFamily
- Property subtype: Single Family Residence
Materials
- Frame, Vinyl Siding
- Roof: Composition
Condition
- Year built: 1996
Utilities & green energy
- Sewer: Septic Tank
- Water: Rural
Community & neighborhood
Security
- Security features: Fire Alarm
Location
- Region: Fort Scott
- Subdivision: Other
HOA & financial
HOA
- Has HOA: No
Other
Other facts
- Listing terms: Cash,Conventional,FHA,USDA Loan,VA Loan
- Ownership: Private
- Road surface type: Paved
Price history
| Date | Event | Price |
|---|---|---|
| 6/5/2025 | Sold | -- |
Source: | ||
| 4/30/2025 | Pending sale | $279,000$134/sqft |
Source: | ||
| 3/1/2025 | Listed for sale | $279,000$134/sqft |
Source: | ||
| 10/8/2021 | Sold | -- |
Source: | ||
Public tax history
| Year | Property taxes | Tax assessment |
|---|---|---|
| 2025 | -- | $25,514 +6% |
| 2024 | -- | $24,070 |
| 2023 | -- | $24,070 +32.2% |
Find assessor info on the county website
Neighborhood: 66701
Nearby schools
GreatSchools rating
- NAWinfield Scott Elementary SchoolGrades: PK-2Distance: 1.1 mi
- 5/10Fort Scott Middle SchoolGrades: 6-8Distance: 2.1 mi
- 2/10Fort Scott Sr High SchoolGrades: 9-12Distance: 1.4 mi

