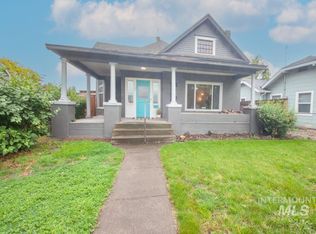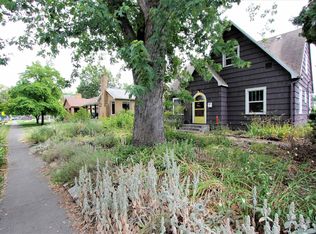Sold
Price Unknown
1118 11th Ave, Lewiston, ID 83501
2beds
1baths
1,528sqft
Single Family Residence
Built in 1925
9,583.2 Square Feet Lot
$293,800 Zestimate®
$--/sqft
$1,236 Estimated rent
Home value
$293,800
Estimated sales range
Not available
$1,236/mo
Zestimate® history
Loading...
Owner options
Explore your selling options
What's special
Welcome home to the blush door bungalow, brimming with charm & character! This adorable 2-bedroom, 1-bath home features an inviting open-concept kitchen & dining area perfect for both daily living & entertaining. Beautiful hardwood floors, adding warmth & elegance to the space. Enjoy the convenience of a fully fenced yard with a sprinkler system, ideal for pets or outdoor gatherings even offering a covered pergola! With ample parking & access, you’ll have all the space you need. Located in the heart of Lewiston, this home combines comfort with a central location, making it a perfect place to call home. Other updates include a newer roof, HVAC system, windows & electrical panel! Don’t miss your chance to own this charming bungalow!
Zillow last checked: 8 hours ago
Listing updated: October 23, 2024 at 05:18pm
Listed by:
Brittany Babino 208-596-1253,
Refined Realty
Bought with:
Brittany Babino
Refined Realty
Source: IMLS,MLS#: 98923812
Facts & features
Interior
Bedrooms & bathrooms
- Bedrooms: 2
- Bathrooms: 1
- Main level bathrooms: 1
- Main level bedrooms: 2
Primary bedroom
- Level: Main
Bedroom 2
- Level: Main
Kitchen
- Level: Main
Living room
- Level: Main
Heating
- Forced Air, Natural Gas
Cooling
- Central Air
Appliances
- Included: Gas Water Heater, Dishwasher, Oven/Range Freestanding, Refrigerator
Features
- Number of Baths Main Level: 1
- Flooring: Hardwood, Carpet, Engineered Vinyl Plank
- Has basement: No
- Has fireplace: Yes
- Fireplace features: Other
Interior area
- Total structure area: 1,528
- Total interior livable area: 1,528 sqft
- Finished area above ground: 1,207
- Finished area below ground: 321
Property
Features
- Levels: Single with Below Grade
- Fencing: Metal,Wood
Lot
- Size: 9,583 sqft
- Dimensions: 190 x 50
- Features: Standard Lot 6000-9999 SF
Details
- Parcel number: RPL092000F005B
Construction
Type & style
- Home type: SingleFamily
- Property subtype: Single Family Residence
Materials
- Concrete, Frame, Wood Siding
- Roof: Composition
Condition
- Year built: 1925
Utilities & green energy
- Water: Public
- Utilities for property: Sewer Connected
Community & neighborhood
Location
- Region: Lewiston
Other
Other facts
- Listing terms: Cash
- Ownership: Fee Simple
- Road surface type: Paved
Price history
Price history is unavailable.
Public tax history
| Year | Property taxes | Tax assessment |
|---|---|---|
| 2025 | $1,567 +5.1% | $281,104 +34.3% |
| 2024 | $1,490 -3.3% | $209,240 +9% |
| 2023 | $1,541 +12.1% | $192,050 +4.8% |
Find assessor info on the county website
Neighborhood: 83501
Nearby schools
GreatSchools rating
- 7/10Webster Elementary SchoolGrades: K-5Distance: 0.3 mi
- 6/10Jenifer Junior High SchoolGrades: 6-8Distance: 0.4 mi
- 5/10Lewiston Senior High SchoolGrades: 9-12Distance: 2.4 mi
Schools provided by the listing agent
- Elementary: Webster
- Middle: Jenifer
- High: Lewiston
- District: Lewiston Independent School District #1
Source: IMLS. This data may not be complete. We recommend contacting the local school district to confirm school assignments for this home.

