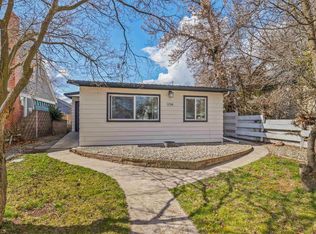Sold
Price Unknown
1118 10th St, Lewiston, ID 83501
5beds
3baths
2,766sqft
Single Family Residence
Built in 1938
4,791.6 Square Feet Lot
$393,600 Zestimate®
$--/sqft
$2,676 Estimated rent
Home value
$393,600
Estimated sales range
Not available
$2,676/mo
Zestimate® history
Loading...
Owner options
Explore your selling options
What's special
Stunningly Updated Home - Move-In Ready! This beautifully updated home is a must-see! With a newer furnace and AC unit. Along with a new roof, you can enjoy peace of mind for years to come. The home boasts granite countertops, new carpet, newer appliances, and much more – it’s ready for you to move right in! Located in a central location near the college, this spacious home offers a perfect blend of comfort and convenience. The upper level features a master suite with a relaxing sitting area or could be additional bedroom, creating your own private retreat. Downstairs, the layout is versatile and can easily accommodate a separate living space. Whether you’re looking for ample room to grow, or the potential for multi-generational living, this home has it all. Backyard is secluded with gazebo and patio are for entertaining. Completely fenced. 2 car garage with off street parking.
Zillow last checked: 8 hours ago
Listing updated: September 25, 2025 at 09:51pm
Listed by:
Lyn Corey 208-791-6874,
Silvercreek Realty Group
Bought with:
Tammy Dudley
Kelly Right Real Estate-Idaho
Source: IMLS,MLS#: 98951537
Facts & features
Interior
Bedrooms & bathrooms
- Bedrooms: 5
- Bathrooms: 3
- Main level bathrooms: 1
- Main level bedrooms: 2
Primary bedroom
- Level: Upper
Bedroom 2
- Level: Upper
Bedroom 3
- Level: Main
Bedroom 4
- Level: Main
Bedroom 5
- Level: Lower
Dining room
- Level: Main
Family room
- Level: Lower
Kitchen
- Level: Main
Living room
- Level: Main
Heating
- Forced Air, Natural Gas
Cooling
- Central Air
Appliances
- Included: Dishwasher, Oven/Range Freestanding, Refrigerator
Features
- Den/Office, Family Room, Granite Counters, Number of Baths Main Level: 1, Number of Baths Upper Level: 0.5, Number of Baths Below Grade: 1, Bonus Room Level: Down
- Flooring: Tile, Carpet, Laminate
- Has basement: No
- Number of fireplaces: 1
- Fireplace features: One
Interior area
- Total structure area: 2,766
- Total interior livable area: 2,766 sqft
- Finished area above ground: 1,702
- Finished area below ground: 1,064
Property
Parking
- Total spaces: 2
- Parking features: Detached, Alley Access
- Garage spaces: 2
Features
- Levels: Two Story w/ Below Grade
- Fencing: Full,Wood
Lot
- Size: 4,791 sqft
- Dimensions: 120 x 40
- Features: Sm Lot 5999 SF, Auto Sprinkler System
Details
- Parcel number: RPL10100020050
Construction
Type & style
- Home type: SingleFamily
- Property subtype: Single Family Residence
Materials
- Wood Siding
- Roof: Composition
Condition
- Year built: 1938
Utilities & green energy
- Utilities for property: Sewer Connected
Community & neighborhood
Location
- Region: Lewiston
Other
Other facts
- Listing terms: Cash,Conventional,FHA,VA Loan,Refinance
- Ownership: Fee Simple
Price history
Price history is unavailable.
Public tax history
| Year | Property taxes | Tax assessment |
|---|---|---|
| 2025 | $1,641 -12.1% | $240,737 +9.8% |
| 2024 | $1,867 -22.4% | $219,175 -8.9% |
| 2023 | $2,408 +34.2% | $240,696 -10.2% |
Find assessor info on the county website
Neighborhood: 83501
Nearby schools
GreatSchools rating
- 7/10Webster Elementary SchoolGrades: K-5Distance: 0.2 mi
- 6/10Jenifer Junior High SchoolGrades: 6-8Distance: 0.5 mi
- 5/10Lewiston Senior High SchoolGrades: 9-12Distance: 2.5 mi
Schools provided by the listing agent
- Elementary: Webster
- Middle: Jenifer
- High: Lewiston
- District: Lewiston Independent School District #1
Source: IMLS. This data may not be complete. We recommend contacting the local school district to confirm school assignments for this home.
