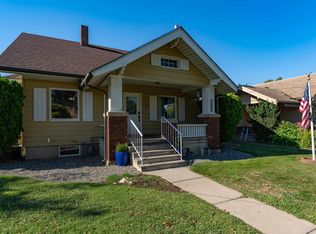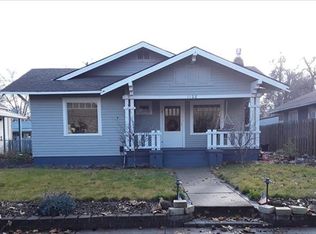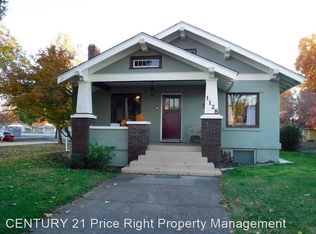Sold
Price Unknown
1118 10th Ave, Lewiston, ID 83501
2beds
1baths
2,362sqft
Single Family Residence
Built in 1925
7,100.28 Square Feet Lot
$223,900 Zestimate®
$--/sqft
$1,246 Estimated rent
Home value
$223,900
Estimated sales range
Not available
$1,246/mo
Zestimate® history
Loading...
Owner options
Explore your selling options
What's special
Discover this delightful home featuring beautiful hardwood floors and a stunning built-in hutch. This two bedroom 1 bathroom home has over 2,300 square feet providing ample room to create additional bedrooms in the basement. There is currently a wood stove and pellet stove being used as a heat source. This home also includes a detached garage and alley access, all in a fantastic location close to schools, shopping, and medical offices. This property is being sold as-is and is priced to reflect the needed repairs, including a new furnace and roof, this is a perfect opportunity to build equity.
Zillow last checked: 8 hours ago
Listing updated: March 25, 2025 at 06:13pm
Listed by:
Katy Mason 208-305-3899,
Silvercreek Realty Group
Bought with:
Jace Kessler
Coldwell Banker Tomlinson Associates
Source: IMLS,MLS#: 98935233
Facts & features
Interior
Bedrooms & bathrooms
- Bedrooms: 2
- Bathrooms: 1
- Main level bathrooms: 1
- Main level bedrooms: 2
Primary bedroom
- Level: Main
Bedroom 2
- Level: Main
Dining room
- Level: Main
Kitchen
- Level: Main
Living room
- Level: Main
Heating
- Wood
Cooling
- Wall/Window Unit(s)
Appliances
- Included: Gas Water Heater, Tank Water Heater, Oven/Range Freestanding, Refrigerator, Washer, Dryer
Features
- Laminate Counters, Number of Baths Main Level: 1
- Flooring: Concrete, Hardwood, Laminate
- Has basement: No
- Number of fireplaces: 2
- Fireplace features: Two, Pellet Stove, Wood Burning Stove
Interior area
- Total structure area: 2,362
- Total interior livable area: 2,362 sqft
- Finished area above ground: 1,186
- Finished area below ground: 0
Property
Parking
- Total spaces: 1
- Parking features: Detached, Alley Access
- Garage spaces: 1
Features
- Levels: Single with Below Grade
- Patio & porch: Covered Patio/Deck
Lot
- Size: 7,100 sqft
- Dimensions: 142 x 50
- Features: Standard Lot 6000-9999 SF
Details
- Parcel number: RPL11200360030
Construction
Type & style
- Home type: SingleFamily
- Property subtype: Single Family Residence
Materials
- Frame, Wood Siding
- Roof: Composition
Condition
- Year built: 1925
Utilities & green energy
- Water: Public
- Utilities for property: Sewer Connected, Electricity Connected
Community & neighborhood
Location
- Region: Lewiston
Other
Other facts
- Listing terms: Cash,Conventional
- Ownership: Fee Simple
- Road surface type: Paved
Price history
Price history is unavailable.
Public tax history
| Year | Property taxes | Tax assessment |
|---|---|---|
| 2025 | $1,427 -8.5% | $199,987 +5% |
| 2024 | $1,559 -0.7% | $190,535 -5.2% |
| 2023 | $1,570 +6.2% | $200,970 +7.6% |
Find assessor info on the county website
Neighborhood: 83501
Nearby schools
GreatSchools rating
- 7/10Webster Elementary SchoolGrades: K-5Distance: 0.3 mi
- 6/10Jenifer Junior High SchoolGrades: 6-8Distance: 0.4 mi
- 5/10Lewiston Senior High SchoolGrades: 9-12Distance: 2.4 mi
Schools provided by the listing agent
- Elementary: Webster
- Middle: Jenifer
- High: Lewiston
- District: Lewiston Independent School District #1
Source: IMLS. This data may not be complete. We recommend contacting the local school district to confirm school assignments for this home.



