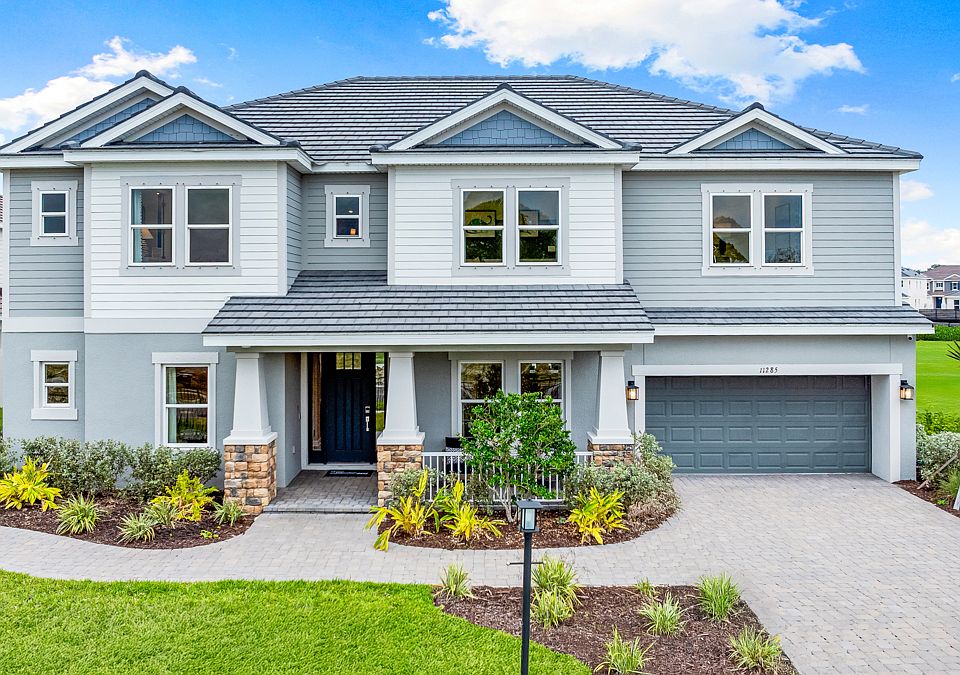Under Construction. New Construction - October Completion! Built by Taylor Morrison, America's Most Trusted Homebuilder. Welcome to the Sand Key at 11178 Manor House Lane in Victoria Lakes. As you arrive, you're greeted by a welcoming covered porch, perfect for enjoying a cup of coffee or gathering with friends. The foyer makes a lovely first impression, leading you to a formal dining area, an elegant staircase, and a cozy study. Hosting formal dinners is effortless with a convenient passage from the dining room to the kitchen, allowing you to keep everything organized and tidy while you entertain. For added convenience, a powder bath is discreetly tucked behind the stairs. We know that the kitchen is often the heart of the home, and this spacious design is perfect for informal gatherings. With generous counter space, you’ll have plenty of room to spread out while baking or preparing appetizers for guests. The sunlit casual dining area invites everyone to gather, and the walk-in pantry helps keep your essentials organized and accessible. The kitchen flows seamlessly into the gathering room, where large sliding glass doors fill the space with natural light. The extended covered lanai is ideal for hosting barbecues, allowing for true indoor-outdoor living. Downstairs, the primary suite serves as your private retreat, featuring a bright and airy bedroom. The spa-style bathroom includes separate vanities, a soothing soaking tub, an enclosed shower, and a private commode, all complemented by a spacious walk-in closet to keep your wardrobe organized. Upstairs, you’ll find four additional bedrooms surrounding a large game room. Two bedrooms boast their own private bathrooms and walk-in closets, while the other two share a thoughtfully designed bathroom with dual sinks for easy sharing. Additional Highlights Include: 3rd car garage, extended lanai with an outdoor kitchen rough-in, and study in place of a flex room. Photos are for representative purposes only. MLS#TB8312122
New construction
Special offer
$1,140,560
11178 Manor House Ln, Odessa, FL 33556
5beds
3,835sqft
Single Family Residence
Built in 2025
10,875 Square Feet Lot
$-- Zestimate®
$297/sqft
$160/mo HOA
What's special
Covered porchOutdoor kitchen rough-inElegant staircasePrivate bathroomsSpa-style bathroomExtended covered lanaiCozy study
- 279 days
- on Zillow |
- 159 |
- 10 |
Zillow last checked: 7 hours ago
Listing updated: July 15, 2025 at 12:47pm
Listing Provided by:
Michelle Campbell 813-333-1171,
TAYLOR MORRISON REALTY OF FL 813-333-1171
Source: Stellar MLS,MLS#: TB8312122 Originating MLS: Suncoast Tampa
Originating MLS: Suncoast Tampa

Travel times
Schedule tour
Select your preferred tour type — either in-person or real-time video tour — then discuss available options with the builder representative you're connected with.
Select a date
Facts & features
Interior
Bedrooms & bathrooms
- Bedrooms: 5
- Bathrooms: 5
- Full bathrooms: 4
- 1/2 bathrooms: 1
Rooms
- Room types: Den/Library/Office, Dining Room, Great Room, Utility Room, Media Room
Primary bedroom
- Features: Tub with Separate Shower Stall, Walk-In Closet(s)
- Level: First
Bedroom 2
- Features: Built-in Closet
- Level: Second
Bedroom 3
- Features: Built-in Closet
- Level: Second
Bedroom 4
- Features: Walk-In Closet(s)
- Level: Second
Bedroom 5
- Features: Walk-In Closet(s)
- Level: Second
Den
- Features: No Closet
- Level: First
Dinette
- Features: No Closet
- Level: First
Dining room
- Features: No Closet
- Level: First
Game room
- Features: No Closet
- Level: Second
Great room
- Features: No Closet
- Level: First
Kitchen
- Features: No Closet
- Level: First
Heating
- Central
Cooling
- Central Air
Appliances
- Included: Oven, Cooktop, Dishwasher, Disposal, Exhaust Fan, Microwave, Tankless Water Heater
- Laundry: Inside, Laundry Room
Features
- High Ceilings, Open Floorplan, Primary Bedroom Main Floor, Split Bedroom, Tray Ceiling(s), Walk-In Closet(s)
- Flooring: Carpet, Tile
- Doors: Outdoor Kitchen, Sliding Doors
- Windows: Hurricane Shutters
- Has fireplace: No
Interior area
- Total structure area: 4,650
- Total interior livable area: 3,835 sqft
Video & virtual tour
Property
Parking
- Total spaces: 3
- Parking features: Driveway, Garage Door Opener, Ground Level, Tandem
- Attached garage spaces: 3
- Has uncovered spaces: Yes
Features
- Levels: Two
- Stories: 2
- Exterior features: Irrigation System, Outdoor Kitchen
- Has view: Yes
- View description: Water
- Water view: Water
Lot
- Size: 10,875 Square Feet
- Features: Corner Lot
Details
- Parcel number: 592179728
- Zoning: X
- Special conditions: None
- Horse amenities: None
Construction
Type & style
- Home type: SingleFamily
- Architectural style: Craftsman
- Property subtype: Single Family Residence
Materials
- Block, Stucco, Vinyl Siding
- Foundation: Slab
- Roof: Tile
Condition
- Under Construction
- New construction: Yes
- Year built: 2025
Details
- Builder model: Bimini
- Builder name: Taylor Morrison
- Warranty included: Yes
Utilities & green energy
- Sewer: Public Sewer
- Water: Public
- Utilities for property: Cable Available, Electricity Available, Natural Gas Available, Underground Utilities
Community & HOA
Community
- Subdivision: Victoria Lakes
HOA
- Has HOA: Yes
- HOA fee: $160 monthly
- HOA name: Castle Group
- Pet fee: $0 monthly
Location
- Region: Odessa
Financial & listing details
- Price per square foot: $297/sqft
- Date on market: 10/17/2024
- Listing terms: Cash,Conventional,FHA,VA Loan
- Ownership: Fee Simple
- Total actual rent: 0
- Electric utility on property: Yes
- Road surface type: Paved
About the community
LakeTrailsViews
Victoria Lakes perfectly balances its rural community roots with exciting new home opportunities. Open-concept floor plans are just the beginning! Step outside your front door and immerse yourself in nature-based amenities. Explore the fishing dock, spacious grassed areas, and an oak hammock with a dog park. Then, stroll along the trails and boardwalks that showcase the beauty of the surrounding cypress forests. Schedule your visit today!
Secure 1% lower than current market rate
Choosing a home that can close later? We've got you covered with Buy Build Flex™ when using our affiliated lender, Taylor Morrison Home Funding, Inc.Source: Taylor Morrison

