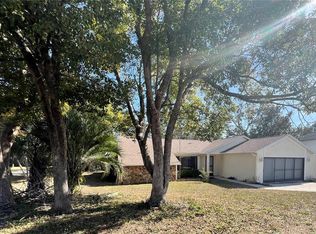Sold for $340,000 on 10/30/24
$340,000
11177 Roland St, Spring Hill, FL 34609
3beds
1,936sqft
Single Family Residence
Built in 2005
0.33 Acres Lot
$324,700 Zestimate®
$176/sqft
$1,943 Estimated rent
Home value
$324,700
$282,000 - $370,000
$1,943/mo
Zestimate® history
Loading...
Owner options
Explore your selling options
What's special
Welcome home to this spacious, open floor plan 3 bedroom, 2 bathroom home sitting on an oversized lot! Walk into your front door and immediately be invited by cathedral ceilings and a large open floor plan featuring a HUGE living room, designated dining area and a bar top area right off of the kitchen. Perfect for entertaining guests with plenty of space! Step into your fully renovated kitchen with all new solid wood kitchen cabinets, QUARTZ countertops and stainless steel appliances. Right off of the kitchen you will find a large laundry room with plenty of storage space. Step into your master bedroom with over 12 foot ceilings, TWO walk in closets, a large soaking tub and TWO bathroom vanities complete with French doors with access to your large outdoor screened in lanai. Perfect split floor plan with the master bedroom on one wing of the home and the other two bedrooms and second bath located on the other side. Complete with a large 2 car garage and fully fenced yard! AC is 2021. Home was wired with a pool in mind, complete with a second panel specifically wired for pool equipment and lights. Come check this one out before its gone!
Zillow last checked: 8 hours ago
Listing updated: June 09, 2025 at 06:09pm
Listing Provided by:
Caitlin Gordon 727-642-4745,
SIGNATURE REALTY ASSOCIATES 813-689-3115
Bought with:
Geidy Aguila Ramirez, 3590768
JPT REALTY LLC
Source: Stellar MLS,MLS#: TB8304272 Originating MLS: Suncoast Tampa
Originating MLS: Suncoast Tampa

Facts & features
Interior
Bedrooms & bathrooms
- Bedrooms: 3
- Bathrooms: 2
- Full bathrooms: 2
Primary bedroom
- Features: Walk-In Closet(s)
- Level: First
- Area: 240 Square Feet
- Dimensions: 15x16
Bedroom 2
- Features: Built-in Closet
- Level: First
- Area: 137.5 Square Feet
- Dimensions: 11x12.5
Bedroom 3
- Features: Built-in Closet
- Level: First
- Area: 143 Square Feet
- Dimensions: 11x13
Primary bathroom
- Level: First
- Area: 256 Square Feet
- Dimensions: 16x16
Bathroom 2
- Level: First
- Area: 55.25 Square Feet
- Dimensions: 8.5x6.5
Balcony porch lanai
- Level: First
- Area: 235 Square Feet
- Dimensions: 23.5x10
Dinette
- Level: First
- Area: 162.5 Square Feet
- Dimensions: 13x12.5
Dining room
- Level: First
- Area: 182.25 Square Feet
- Dimensions: 13.5x13.5
Kitchen
- Level: First
- Area: 192 Square Feet
- Dimensions: 12x16
Laundry
- Level: First
Living room
- Level: First
- Area: 320 Square Feet
- Dimensions: 20x16
Heating
- Central
Cooling
- Central Air
Appliances
- Included: Dishwasher, Refrigerator
- Laundry: Laundry Room
Features
- Ceiling Fan(s), High Ceilings, Living Room/Dining Room Combo, Open Floorplan, Vaulted Ceiling(s), Walk-In Closet(s)
- Flooring: Carpet, Ceramic Tile
- Doors: French Doors
- Has fireplace: No
Interior area
- Total structure area: 2,796
- Total interior livable area: 1,936 sqft
Property
Parking
- Total spaces: 2
- Parking features: Garage - Attached
- Attached garage spaces: 2
Features
- Levels: One
- Stories: 1
- Exterior features: Rain Gutters
- Fencing: Fenced,Wood
Lot
- Size: 0.33 Acres
Details
- Parcel number: R3232317516009820060
- Zoning: PDP
- Special conditions: None
Construction
Type & style
- Home type: SingleFamily
- Property subtype: Single Family Residence
Materials
- Block, Stucco
- Foundation: Slab
- Roof: Shingle
Condition
- New construction: No
- Year built: 2005
Utilities & green energy
- Sewer: Septic Tank
- Water: Public
- Utilities for property: Cable Available, Electricity Available
Community & neighborhood
Location
- Region: Spring Hill
- Subdivision: SPRING HILL UNIT 16
HOA & financial
HOA
- Has HOA: No
Other fees
- Pet fee: $0 monthly
Other financial information
- Total actual rent: 0
Other
Other facts
- Ownership: Fee Simple
- Road surface type: Asphalt
Price history
| Date | Event | Price |
|---|---|---|
| 10/30/2024 | Sold | $340,000+3.3%$176/sqft |
Source: | ||
| 9/20/2024 | Pending sale | $329,000$170/sqft |
Source: | ||
| 9/16/2024 | Listed for sale | $329,000+56.7%$170/sqft |
Source: | ||
| 10/16/2020 | Sold | $210,000-6.7%$108/sqft |
Source: | ||
| 8/25/2020 | Listed for sale | $225,000+4.7%$116/sqft |
Source: White Diamond Realty #2211409 Report a problem | ||
Public tax history
| Year | Property taxes | Tax assessment |
|---|---|---|
| 2024 | $3,660 +2.7% | $240,046 +3% |
| 2023 | $3,563 +2.5% | $233,054 +3% |
| 2022 | $3,475 -0.5% | $226,266 +3% |
Find assessor info on the county website
Neighborhood: 34609
Nearby schools
GreatSchools rating
- 3/10Explorer K-8Grades: PK-8Distance: 1 mi
- 4/10Frank W. Springstead High SchoolGrades: 9-12Distance: 0.3 mi
Get a cash offer in 3 minutes
Find out how much your home could sell for in as little as 3 minutes with a no-obligation cash offer.
Estimated market value
$324,700
Get a cash offer in 3 minutes
Find out how much your home could sell for in as little as 3 minutes with a no-obligation cash offer.
Estimated market value
$324,700
