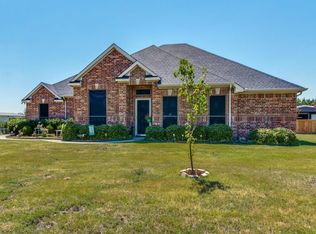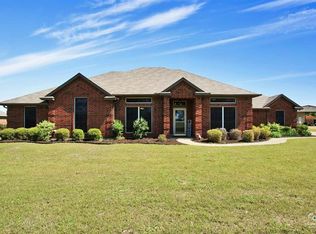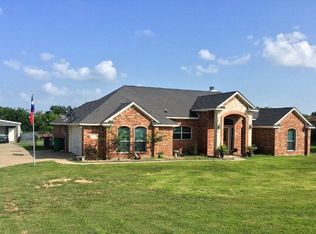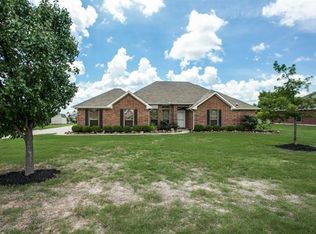Sold
Price Unknown
11177 Country Ridge Ln, Forney, TX 75126
4beds
2,053sqft
Single Family Residence
Built in 2005
1 Acres Lot
$452,600 Zestimate®
$--/sqft
$2,381 Estimated rent
Home value
$452,600
$416,000 - $493,000
$2,381/mo
Zestimate® history
Loading...
Owner options
Explore your selling options
What's special
Welcome home to peaceful country living with city convenience! This beautifully updated 4-bedroom, 2-bath home sits on a serene 1-acre lot in a quiet cul-de-sac within Forney ISD. BRAND NEW ROOF BEING INSTALLED 8-15-25!! Energy efficiency meets modern comfort with (free and clear) solar panels providing massive savings on electricity, a UV-light HVAC system with a maintenance contract, solar screens on all windows, and an upgraded sprinkler system. The interior boasts fresh paint, upgraded ceramic tile and LVP flooring, granite countertops, stainless steel appliances, updated fixtures, and a reverse osmosis water filter in the kitchen. The oversized concrete driveway leads to a fully insulated 900 sq. ft. workshop with two large 20x30 carports, electric throughout, including 220V, water stubbed to the shop, two oversized insulated roll-up doors, interior and exterior lighting, and an exterior fan. There is also a brand new outbuilding that can easily be converted and connected to an accessory unit or mother-in-law suite. Additional outdoor features include RV parking with a power hookup, a fenced backyard, roll-down porch shades, a 12x36 storage building with upgraded windows and doors, and a 10x10 shed for garden and mowing equipment. Offering the perfect blend of functionality and tranquility just outside city limits, this home is a must-see! This home also has an assumable loan with a 3% rate.
Zillow last checked: 8 hours ago
Listing updated: October 12, 2025 at 12:39pm
Listed by:
Brian Norvell 0547155,
Norvell & Co LLC 214-991-0368
Bought with:
Jorge Martinez
Norvell & Co LLC
Source: NTREIS,MLS#: 20887777
Facts & features
Interior
Bedrooms & bathrooms
- Bedrooms: 4
- Bathrooms: 2
- Full bathrooms: 2
Primary bedroom
- Level: First
- Dimensions: 0 x 0
Bedroom
- Level: First
- Dimensions: 0 x 0
Bedroom
- Level: First
- Dimensions: 0 x 0
Bedroom
- Level: First
- Dimensions: 0 x 0
Den
- Level: First
- Dimensions: 0 x 0
Kitchen
- Level: First
- Dimensions: 0 x 0
Living room
- Level: First
- Dimensions: 0 x 0
Heating
- Central, Electric
Cooling
- Central Air, Electric
Appliances
- Included: Dishwasher, Gas Cooktop, Disposal
Features
- High Speed Internet
- Flooring: Ceramic Tile, Luxury Vinyl Plank
- Has basement: No
- Number of fireplaces: 1
- Fireplace features: Wood Burning
Interior area
- Total interior livable area: 2,053 sqft
Property
Parking
- Total spaces: 4
- Parking features: Carport
- Attached garage spaces: 2
- Carport spaces: 2
- Covered spaces: 4
Features
- Levels: One
- Stories: 1
- Patio & porch: Covered
- Pool features: None
- Fencing: Chain Link
Lot
- Size: 1 Acres
- Features: Acreage, Interior Lot, Many Trees, Subdivision, Sprinkler System
Details
- Parcel number: 59961
Construction
Type & style
- Home type: SingleFamily
- Architectural style: Traditional,Detached
- Property subtype: Single Family Residence
Materials
- Brick
- Foundation: Slab
- Roof: Composition
Condition
- Year built: 2005
Utilities & green energy
- Sewer: Septic Tank
- Water: Community/Coop
- Utilities for property: Septic Available, Water Available
Community & neighborhood
Location
- Region: Forney
- Subdivision: Fireside Estates
HOA & financial
HOA
- Has HOA: Yes
- HOA fee: $40 annually
- Services included: Association Management
- Association name: Fireside Estates
- Association phone: 214-507-4073
Other
Other facts
- Listing terms: Cash,Conventional,FHA,VA Loan
Price history
| Date | Event | Price |
|---|---|---|
| 10/10/2025 | Pending sale | $449,000$219/sqft |
Source: NTREIS #20887777 Report a problem | ||
| 10/7/2025 | Sold | -- |
Source: NTREIS #20887777 Report a problem | ||
| 8/14/2025 | Price change | $449,000-0.2%$219/sqft |
Source: NTREIS #20887777 Report a problem | ||
| 5/19/2025 | Price change | $450,000-2.2%$219/sqft |
Source: NTREIS #20887777 Report a problem | ||
| 5/6/2025 | Price change | $460,000-2.1%$224/sqft |
Source: NTREIS #20887777 Report a problem | ||
Public tax history
| Year | Property taxes | Tax assessment |
|---|---|---|
| 2025 | $5,904 -7.9% | $450,000 -0.1% |
| 2024 | $6,409 -2% | $450,633 -2.1% |
| 2023 | $6,541 -4.3% | $460,205 +10% |
Find assessor info on the county website
Neighborhood: 75126
Nearby schools
GreatSchools rating
- 5/10Willett Elementary SchoolGrades: PK-4Distance: 1.3 mi
- 7/10Warren Middle SchoolGrades: 7-8Distance: 5 mi
- 5/10Forney High SchoolGrades: 9-12Distance: 3.4 mi
Schools provided by the listing agent
- Elementary: Henderson
- Middle: Warren
- High: Forney
- District: Forney ISD
Source: NTREIS. This data may not be complete. We recommend contacting the local school district to confirm school assignments for this home.
Get a cash offer in 3 minutes
Find out how much your home could sell for in as little as 3 minutes with a no-obligation cash offer.
Estimated market value$452,600
Get a cash offer in 3 minutes
Find out how much your home could sell for in as little as 3 minutes with a no-obligation cash offer.
Estimated market value
$452,600



