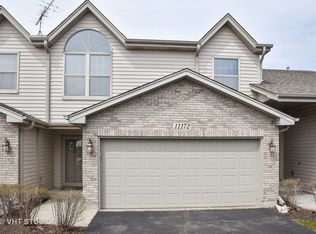Closed
$312,500
11176 Algonquin Rd #0, Huntley, IL 60142
2beds
2,184sqft
Condominium, Single Family Residence
Built in 1995
-- sqft lot
$340,800 Zestimate®
$143/sqft
$2,630 Estimated rent
Home value
$340,800
$310,000 - $375,000
$2,630/mo
Zestimate® history
Loading...
Owner options
Explore your selling options
What's special
LOCATION! Fabulous Golf Course Views in Pine Crest Golf Villas Community Welcome to this stunning home with breathtaking views of the 17th dogleg on Pine Crest Golf Course Location ! Situated in the highly desired Huntley community of School District #158, this property offers an open concept floor plan and numerous features: ~Spacious Layout: Vaulted ceilings create an airy ambiance throughout the home. ~Dual Master Suites: Two luxurious master suites provide comfort and privacy. ~Cozy Fireplace: Gather around the fireplace on chilly evenings. Screened Deck: Enjoy outdoor living without the bugs. ~Finished Lower Level: The walk-out paver patio extends your entertainment space. ~Ample Storage: Plenty of room for your belongings. ~Maintenance-Free Living: Say goodbye to yard work and exterior upkeep. ~Sold As-Is: This beautiful home awaits its new owner. Don't miss out on this incredible opportunity! Contact us today to schedule a viewing.
Zillow last checked: 8 hours ago
Listing updated: August 20, 2024 at 01:53pm
Listing courtesy of:
Bryan V Manke 224-650-7355,
eXp Realty, LLC
Bought with:
Kenneth Lemberger, CRS,GREEN,SRES
REMAX Legends
Kenneth Lemberger, CRS,GREEN,SRES
REMAX Legends
Source: MRED as distributed by MLS GRID,MLS#: 12041073
Facts & features
Interior
Bedrooms & bathrooms
- Bedrooms: 2
- Bathrooms: 3
- Full bathrooms: 2
- 1/2 bathrooms: 1
Primary bedroom
- Features: Flooring (Carpet), Window Treatments (Bay Window(s)), Bathroom (Full)
- Level: Main
- Area: 169 Square Feet
- Dimensions: 13X13
Bedroom 2
- Features: Flooring (Carpet), Window Treatments (Wood Frames)
- Level: Basement
- Area: 169 Square Feet
- Dimensions: 13X13
Dining room
- Features: Flooring (Carpet)
- Level: Main
- Area: 143 Square Feet
- Dimensions: 13X11
Family room
- Features: Flooring (Carpet), Window Treatments (Wood Frames)
- Level: Basement
- Area: 272 Square Feet
- Dimensions: 16X17
Kitchen
- Features: Flooring (Hardwood)
- Level: Main
- Area: 99 Square Feet
- Dimensions: 9X11
Laundry
- Features: Flooring (Hardwood)
- Level: Main
- Area: 48 Square Feet
- Dimensions: 6X8
Living room
- Features: Flooring (Carpet), Window Treatments (Blinds)
- Level: Main
- Area: 285 Square Feet
- Dimensions: 15X19
Screened porch
- Level: Main
- Area: 120 Square Feet
- Dimensions: 12X10
Heating
- Natural Gas
Cooling
- Central Air
Appliances
- Laundry: Gas Dryer Hookup, In Unit
Features
- Windows: Screens
- Basement: Finished,Walk-Out Access
- Number of fireplaces: 1
- Fireplace features: Gas Log, Great Room
Interior area
- Total structure area: 2,576
- Total interior livable area: 2,184 sqft
Property
Parking
- Total spaces: 2
- Parking features: Asphalt, Garage Door Opener, On Site, Garage Owned, Attached, Garage
- Attached garage spaces: 2
- Has uncovered spaces: Yes
Accessibility
- Accessibility features: Stair Lift, Bath Grab Bars, Disability Access
Features
- Patio & porch: Deck, Patio, Screened
Lot
- Features: Common Grounds
Details
- Parcel number: 1828279005
- Special conditions: List Broker Must Accompany
Construction
Type & style
- Home type: Condo
- Property subtype: Condominium, Single Family Residence
Materials
- Aluminum Siding
- Foundation: Concrete Perimeter
- Roof: Asphalt
Condition
- New construction: No
- Year built: 1995
Details
- Builder model: RANCH
Utilities & green energy
- Electric: Circuit Breakers
- Sewer: Public Sewer
- Water: Public
Community & neighborhood
Location
- Region: Huntley
HOA & financial
HOA
- Has HOA: Yes
- HOA fee: $265 monthly
- Amenities included: Golf Course
- Services included: Insurance, Exterior Maintenance, Scavenger, Snow Removal
Other
Other facts
- Listing terms: Cash
- Ownership: Fee Simple
Price history
| Date | Event | Price |
|---|---|---|
| 8/20/2024 | Sold | $312,500-0.8%$143/sqft |
Source: | ||
| 6/29/2024 | Price change | $315,000-3.1%$144/sqft |
Source: | ||
| 6/19/2024 | Listed for sale | $325,000$149/sqft |
Source: | ||
Public tax history
Tax history is unavailable.
Neighborhood: 60142
Nearby schools
GreatSchools rating
- NAChesak Elementary SchoolGrades: K-2Distance: 0.6 mi
- 7/10Marlowe Middle SchoolGrades: 6-8Distance: 0.9 mi
- 9/10Huntley High SchoolGrades: 9-12Distance: 2.8 mi
Schools provided by the listing agent
- High: Huntley High School
- District: 158
Source: MRED as distributed by MLS GRID. This data may not be complete. We recommend contacting the local school district to confirm school assignments for this home.

Get pre-qualified for a loan
At Zillow Home Loans, we can pre-qualify you in as little as 5 minutes with no impact to your credit score.An equal housing lender. NMLS #10287.
