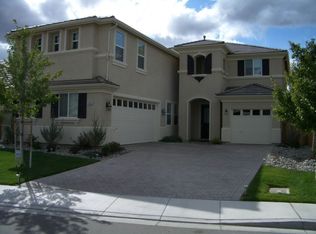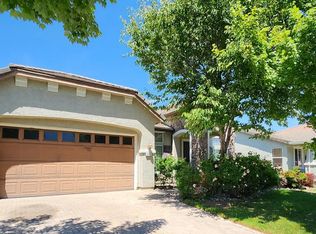Closed
$660,000
11175 Messina Way, Reno, NV 89521
4beds
2,886sqft
Single Family Residence
Built in 2006
6,534 Square Feet Lot
$771,700 Zestimate®
$229/sqft
$3,218 Estimated rent
Home value
$771,700
$733,000 - $810,000
$3,218/mo
Zestimate® history
Loading...
Owner options
Explore your selling options
What's special
Beautiful Home with mountain views offers 4 Bedrooms 2.5 Baths, Plus Office/Den and Loft over 2800 sqft is located in South Reno. The kitchen is a cook’s delight with island, walk-in panty, Viking appliances includes gas cooktop, double oven, microwave. whirlpool refrigerator, compactor, Bosh Dishwasher, abundant cabinets, for storage, recessed lighting and under cabinet lights., Main floor has dramatic high ceiling entry separate living and family rooms, wood floors, fireplace, French Doors which leads to office. Enter Primary suite through double doors, with crown molding, ceiling fan, walk-in closet, deep soaken garden tub, separate tile shower, double sinks and linen closet. Large backyard with covered patio and gas fit pit. other upgrades include security system, surround sound system, plantation shutters, paver driveway, and indoor laundry room with sink and cabinets. This home is conveniently close shopping, schools, walking trail, easy access to HWY 395 and a short drive to MT Rose Ski Resort and Lake Tahoe.
Zillow last checked: 8 hours ago
Listing updated: May 14, 2025 at 03:38am
Listed by:
Karen Conrad BS.1001264 775-527-7021,
Allison James Estates & Homes
Bought with:
Brenda Collings, S.179788
Dickson Realty - Carson City
Source: NNRMLS,MLS#: 230000515
Facts & features
Interior
Bedrooms & bathrooms
- Bedrooms: 4
- Bathrooms: 3
- Full bathrooms: 2
- 1/2 bathrooms: 1
Heating
- Forced Air, Natural Gas
Cooling
- Central Air, Refrigerated
Appliances
- Included: Dishwasher, Disposal, Double Oven, Gas Cooktop, Microwave, Refrigerator, Trash Compactor
- Laundry: Cabinets, Laundry Area, Laundry Room, Sink
Features
- Kitchen Island, Pantry, Smart Thermostat, Walk-In Closet(s)
- Flooring: Carpet, Ceramic Tile, Wood
- Windows: Blinds, Double Pane Windows
- Has fireplace: Yes
Interior area
- Total structure area: 2,886
- Total interior livable area: 2,886 sqft
Property
Parking
- Total spaces: 2
- Parking features: Attached, Garage Door Opener
- Attached garage spaces: 2
Features
- Stories: 2
- Patio & porch: Patio
- Exterior features: None
- Fencing: Full
- Has view: Yes
- View description: Mountain(s)
Lot
- Size: 6,534 sqft
- Features: Greenbelt, Landscaped, Level, Sprinklers In Front, Sprinklers In Rear
Details
- Parcel number: 14306126
- Zoning: SF8
Construction
Type & style
- Home type: SingleFamily
- Property subtype: Single Family Residence
Materials
- Stone, Stucco
- Foundation: Slab
- Roof: Pitched,Tile
Condition
- Year built: 2006
Utilities & green energy
- Sewer: Public Sewer
- Water: Public
- Utilities for property: Cable Available, Electricity Available, Internet Available, Natural Gas Available, Sewer Available, Water Available
Community & neighborhood
Security
- Security features: Security System Owned, Smoke Detector(s)
Location
- Region: Reno
- Subdivision: Caramella Ranch
HOA & financial
HOA
- Has HOA: Yes
- HOA fee: $62 quarterly
- Amenities included: None
Other
Other facts
- Listing terms: 1031 Exchange,Cash,Conventional,VA Loan
Price history
| Date | Event | Price |
|---|---|---|
| 2/28/2023 | Sold | $660,000-1.5%$229/sqft |
Source: | ||
| 1/27/2023 | Pending sale | $670,000$232/sqft |
Source: | ||
| 1/21/2023 | Listed for sale | $670,000-2.6%$232/sqft |
Source: | ||
| 1/10/2023 | Listing removed | -- |
Source: | ||
| 10/5/2022 | Price change | $688,000-3.1%$238/sqft |
Source: | ||
Public tax history
| Year | Property taxes | Tax assessment |
|---|---|---|
| 2025 | $4,401 +7.9% | $172,885 +3.8% |
| 2024 | $4,079 +8% | $166,557 +1.4% |
| 2023 | $3,778 +3% | $164,292 +19.7% |
Find assessor info on the county website
Neighborhood: Damonte Ranch
Nearby schools
GreatSchools rating
- 8/10Brown Elementary SchoolGrades: PK-5Distance: 0.6 mi
- 7/10Marce Herz Middle SchoolGrades: 6-8Distance: 3.1 mi
- 7/10Galena High SchoolGrades: 9-12Distance: 2.8 mi
Schools provided by the listing agent
- Elementary: Brown
- Middle: Depoali
- High: Damonte
Source: NNRMLS. This data may not be complete. We recommend contacting the local school district to confirm school assignments for this home.
Get a cash offer in 3 minutes
Find out how much your home could sell for in as little as 3 minutes with a no-obligation cash offer.
Estimated market value$771,700
Get a cash offer in 3 minutes
Find out how much your home could sell for in as little as 3 minutes with a no-obligation cash offer.
Estimated market value
$771,700

