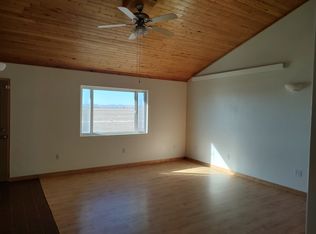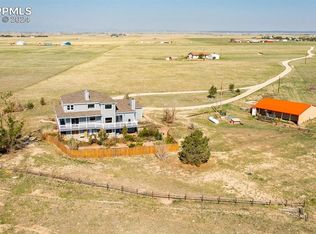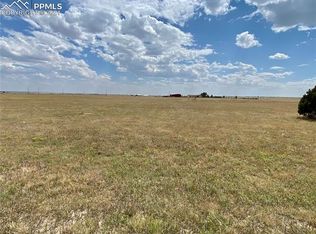11175 is a stunning 2 story 3 bed home and 11155 3 bed Energy Efficient ICF Rancher (not a modular) on 40 acres! 2 story home has been updated throughout~New hardwood tile & paint throughout main floor~Kitchen boasting newer high end GE slate kitchen appliances, large island, 2 sinks, tons of counter space & storage opens to dining and great~Gorgeous wood railings & 2 story rock fireplace accent the great room~Vaulted master bedroom with spacious bathroom & closet and spectacular views from sitting room addition~Large laundry room with newer Elite washer/dryer~Bonus sunroom with french doors~Enjoy the 360 views on the full wrap-around covered wood deck! 2nd home built to please! Vaulted pine ceilings extend throughout~Extended kitchen with dining nook opens to large family room with wood floors~Radiant heating with separate controls in every room~Master suite adjoins 3/4 bath with double vanity, huge closet, and private patio~Each has 200 amps and own septic, well is shared.
This property is off market, which means it's not currently listed for sale or rent on Zillow. This may be different from what's available on other websites or public sources.


