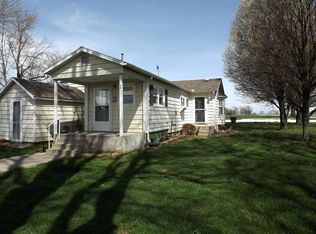Sold
Price Unknown
11174 Placid Rd, Jasper, MO 64755
3beds
2,030sqft
Single Family Residence
Built in ----
10 Acres Lot
$267,000 Zestimate®
$--/sqft
$1,668 Estimated rent
Home value
$267,000
$238,000 - $299,000
$1,668/mo
Zestimate® history
Loading...
Owner options
Explore your selling options
What's special
A-Frame Charm Meets 10 Acres of Countryside Bliss! Discover the perfect blend of rural tranquility and modern convenience at 11174 Placid Rd, Jasper, MO. Nestled in a peaceful setting, this property offers an ideal escape from the hustle and bustle of town while maintaining easy access to nearby amenities.
Step inside this unique A-Frame home that offers all those cabin vibes. Open concept with beautiful fireplace. On the main level you will find two bedrooms and one bathroom with washer/dryer hookup. Third bedroom and second bathroom are located upstairs. Additional space available for office, craft room or small bedroom.
Step outside to take in the beautiful fenced in 10+ acres of peaceful country atmosphere. There is a 30x64ft shop with 20x30 lean-to as well as a pond that is within walking distance from the house and shop. Let's not forget the animals! Already has a chicken coop on the property. Perfect for horses, goats and more.
Located just a short drive to Carthage MO and nearby communities, offering convenience to shopping and restaurants.
A home like this doesn't come around often! If you're looking for a unique, character-filled property with plenty of room to roam, this is THE ONE!
Zillow last checked: 8 hours ago
Listing updated: July 18, 2025 at 01:33pm
Listing Provided by:
Mandi McClure 620-762-3408,
White Magnolia Real Estate
Bought with:
Non MLS
Non-MLS Office
Source: Heartland MLS as distributed by MLS GRID,MLS#: 2533012
Facts & features
Interior
Bedrooms & bathrooms
- Bedrooms: 3
- Bathrooms: 2
- Full bathrooms: 2
Bedroom 1
- Level: Main
Bedroom 2
- Level: Main
Bedroom 3
- Level: Main
Bathroom 1
- Level: Main
Bathroom 2
- Level: Second
Heating
- Forced Air, Propane
Cooling
- Electric
Features
- Basement: Slab
- Number of fireplaces: 1
Interior area
- Total structure area: 2,030
- Total interior livable area: 2,030 sqft
- Finished area above ground: 2,030
- Finished area below ground: 0
Property
Parking
- Total spaces: 2
- Parking features: Detached
- Garage spaces: 2
Lot
- Size: 10 Acres
Details
- Parcel number: 091.10100000017.001
Construction
Type & style
- Home type: SingleFamily
- Architectural style: A-Frame
- Property subtype: Single Family Residence
Materials
- Frame
- Roof: Composition
Utilities & green energy
- Sewer: Septic Tank
- Water: Rural
Community & neighborhood
Location
- Region: Jasper
- Subdivision: None
HOA & financial
HOA
- Has HOA: No
Other
Other facts
- Listing terms: Cash,Conventional,FHA
- Ownership: Private
Price history
| Date | Event | Price |
|---|---|---|
| 7/18/2025 | Sold | -- |
Source: | ||
| 6/17/2025 | Pending sale | $300,000$148/sqft |
Source: | ||
| 6/5/2025 | Price change | $300,000-14.3%$148/sqft |
Source: | ||
| 5/8/2025 | Price change | $350,000-13.6%$172/sqft |
Source: | ||
| 3/16/2025 | Pending sale | $405,000$200/sqft |
Source: | ||
Public tax history
| Year | Property taxes | Tax assessment |
|---|---|---|
| 2024 | $696 +0% | $16,640 |
| 2023 | $696 -0.5% | $16,640 -1% |
| 2022 | $699 | $16,800 |
Find assessor info on the county website
Neighborhood: 64755
Nearby schools
GreatSchools rating
- 5/10Jasper Co. Elementary SchoolGrades: K-6Distance: 4.9 mi
- 7/10Jasper High SchoolGrades: 7-12Distance: 4.9 mi
