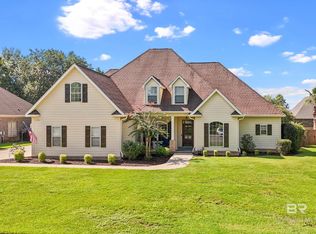Closed
$500,000
11173 Elysian Cir, Daphne, AL 36526
4beds
2,778sqft
Residential
Built in 2006
0.35 Acres Lot
$497,000 Zestimate®
$180/sqft
$3,168 Estimated rent
Home value
$497,000
$472,000 - $522,000
$3,168/mo
Zestimate® history
Loading...
Owner options
Explore your selling options
What's special
Soaked in sunlight and surrounded by palm trees, this spacious four-bedroom home is made for endless summer living. Nearly 3,000 square feet of open, flowing space makes entertaining effortless, with a split-bedroom floor plan offering privacy and flexibility for everyone. The bright, airy living room with its gas log fireplace and wall of windows- draws your eye straight to the backyard oasis, where a large covered patio and sparkling gunite pool (installed by Blue Haven in 2010) create the perfect setting for warm afternoons and relaxed evenings.Inside, a bonus upstairs bedroom with full bath makes an ideal guest suite or quiet office, while the primary suite offers a peaceful retreat with its own en suite bath. The breakfast room updated with custom cabinetry could double as a keeping room or work-from-home nook. A spacious laundry room with utility sink & cabinetry and an oversized two-car garage with storage add everyday convenience.Recent updates include new carpet in all bedrooms (2025), several new energy-efficient windows replaced (2025)- no broken seals to worry about, new HVAC and water heater (2020). The fully fenced backyard feels like a private resort, with tropical landscaping and room to gather, lounge, and play.Set in a community with amenities like a neighborhood pool, tennis/pickle-ball courts, clubhouse, playground, pond and walking trail, this home pairs comfort with connection- and keeps utility bills low while doing it. If you're looking for space, style, and year-round vacation vibes, you’ve found the one. Buyer to verify all information during due diligence.
Zillow last checked: 8 hours ago
Listing updated: August 25, 2025 at 10:50am
Listed by:
Alicen Fowler 251-295-1014,
Dodson Real Estate Group, LLC,
James Dodson 251-533-9404,
Dodson Real Estate Group, LLC
Bought with:
Jon Jon Giles
eXp Realty Southern Branch
Source: Baldwin Realtors,MLS#: 382628
Facts & features
Interior
Bedrooms & bathrooms
- Bedrooms: 4
- Bathrooms: 4
- Full bathrooms: 3
- 1/2 bathrooms: 1
Primary bedroom
- Features: 1st Floor Primary, Walk-In Closet(s)
Primary bathroom
- Features: Double Vanity, Soaking Tub, Separate Shower
Dining room
- Features: Breakfast Room, Lvg/Dng Combo
Heating
- Central
Cooling
- Electric, Ceiling Fan(s), ENERGY STAR Qualified Equipment
Appliances
- Included: Dishwasher, Microwave, Electric Range, Refrigerator, Electric Water Heater
- Laundry: Inside
Features
- Ceiling Fan(s), En-Suite, High Ceilings, Split Bedroom Plan
- Flooring: Carpet, Tile, Wood
- Windows: Double Pane Windows, ENERGY STAR Qualified Windows
- Has basement: No
- Number of fireplaces: 1
- Fireplace features: Gas Log, Living Room
Interior area
- Total structure area: 2,778
- Total interior livable area: 2,778 sqft
Property
Parking
- Total spaces: 2
- Parking features: Attached, Garage, Garage Door Opener
- Has attached garage: Yes
- Covered spaces: 2
Features
- Levels: One and One Half
- Stories: 1
- Patio & porch: Covered, Porch, Patio, Rear Porch
- Has private pool: Yes
- Pool features: Community, In Ground, Association
- Fencing: Fenced
- Has view: Yes
- View description: None
- Waterfront features: No Waterfront
Lot
- Size: 0.35 Acres
- Dimensions: 162 x 95
- Features: Less than 1 acre, Interior Lot
Details
- Parcel number: 4306230000030.011
Construction
Type & style
- Home type: SingleFamily
- Architectural style: French Provincial
- Property subtype: Residential
Materials
- Brick, Wood Siding, Frame
- Foundation: Slab
- Roof: Composition
Condition
- Resale
- New construction: No
- Year built: 2006
Utilities & green energy
- Gas: Gas-Natural
- Sewer: Baldwin Co Sewer Service, Public Sewer
- Water: Public, Belforest Water
- Utilities for property: Natural Gas Connected, Riviera Utilities
Community & neighborhood
Security
- Security features: Smoke Detector(s)
Community
- Community features: Clubhouse, Pool, Tennis Court(s), Playground
Location
- Region: Daphne
- Subdivision: Austin Park
HOA & financial
HOA
- Has HOA: Yes
- HOA fee: $865 annually
- Services included: Association Management, Maintenance Grounds, Recreational Facilities, Clubhouse, Pool
Other
Other facts
- Ownership: Whole/Full
Price history
| Date | Event | Price |
|---|---|---|
| 8/25/2025 | Sold | $500,000+0.5%$180/sqft |
Source: | ||
| 7/29/2025 | Pending sale | $497,700$179/sqft |
Source: | ||
| 7/23/2025 | Listed for sale | $497,700$179/sqft |
Source: | ||
Public tax history
| Year | Property taxes | Tax assessment |
|---|---|---|
| 2025 | $1,499 +8.5% | $48,340 +5% |
| 2024 | $1,382 +0.7% | $46,020 +0.7% |
| 2023 | $1,372 | $45,720 +16.1% |
Find assessor info on the county website
Neighborhood: 36526
Nearby schools
GreatSchools rating
- 10/10Belforest Elementary SchoolGrades: PK-6Distance: 0.9 mi
- 5/10Daphne Middle SchoolGrades: 7-8Distance: 2.5 mi
- 10/10Daphne High SchoolGrades: 9-12Distance: 3.5 mi
Schools provided by the listing agent
- Elementary: Belforest Elementary School
- Middle: Daphne Middle
- High: Daphne High
Source: Baldwin Realtors. This data may not be complete. We recommend contacting the local school district to confirm school assignments for this home.

Get pre-qualified for a loan
At Zillow Home Loans, we can pre-qualify you in as little as 5 minutes with no impact to your credit score.An equal housing lender. NMLS #10287.
Sell for more on Zillow
Get a free Zillow Showcase℠ listing and you could sell for .
$497,000
2% more+ $9,940
With Zillow Showcase(estimated)
$506,940