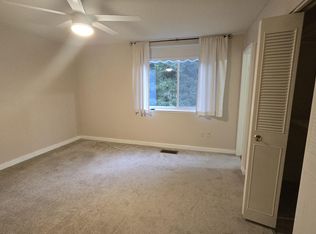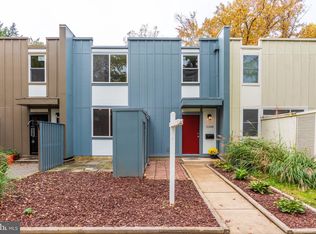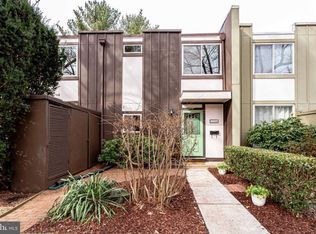Sold for $599,000
$599,000
11170 Forest Edge Dr, Reston, VA 20190
4beds
2,200sqft
Townhouse
Built in 1967
1,699 Square Feet Lot
$606,900 Zestimate®
$272/sqft
$3,724 Estimated rent
Home value
$606,900
$564,000 - $649,000
$3,724/mo
Zestimate® history
Loading...
Owner options
Explore your selling options
What's special
PRICE ADJUSTMENT! This well-maintained mid-century modern home, located in the historic Forest Edge Cluster—one of Reston's first—is a rarely available gem perfectly combining vintage charm with modern living. The upgrades are bountiful including: ***2024 - NEW HVAC SYSTEM (furnace & AC), NEW HOT WATER HEATER***2019 – NEW HARDIPLANK SIDING, WINDOWS, AND DOORS***NEWER ROOF**** NEW CARPET AND PAINT Featuring 4 larger sized bedrooms and 3.5 bathrooms across a thoughtful layout emphasizing comfort and space. The main level boasts beautiful hardwood floors and includes a family room with large windows filtering in an abundance of natural light. Adjacent is the dining room, also with hardwood floors, offering direct access to a private rear deck overlooking a serene tree line. The kitchen is equipped with tiled floors, ample cabinet space, and high-end KitchenAid stainless steel appliances installed in 2018, making it both functional and stylish. The upper-level houses three bedrooms, including a primary en-suite with tile floors in the bathroom and a modern shower. Two additional bedrooms share a full bathroom conveniently located in the hallway. The fully finished lower level includes a fourth bedroom, a full bathroom, a recreation room, and direct access to a private patio in the fully fenced backyard. Reston is renowned for its vibrant community and rich amenities. The property is part of the Reston Association, which provides residents with access to pools, parks, and community centers. Nearby Lake Anne adds a touch of natural beauty and leisure activities. The location is also excellent for commuters, with easy access to major commuting routes, Dulles International Airport, and public transportation options, ensuring convenience and connectivity to the wider region. This townhome offers the perfect blend of comfort, style, and convenience, making it an ideal choice for those seeking a dynamic yet peaceful living environment.
Zillow last checked: 8 hours ago
Listing updated: October 25, 2024 at 10:00am
Listed by:
Carolyn Young 703-261-9190,
Samson Properties,
Listing Team: The Carolyn Young Team, Co-Listing Team: The Carolyn Young Team,Co-Listing Agent: Ruth Jacobsen 202-262-3631,
Samson Properties
Bought with:
Meg Marsh, 0225206764
Compass
Source: Bright MLS,MLS#: VAFX2191220
Facts & features
Interior
Bedrooms & bathrooms
- Bedrooms: 4
- Bathrooms: 4
- Full bathrooms: 3
- 1/2 bathrooms: 1
- Main level bathrooms: 1
Basement
- Area: 700
Heating
- Forced Air, Natural Gas
Cooling
- Ceiling Fan(s), Central Air, Electric
Appliances
- Included: Microwave, Washer, Dryer, Dishwasher, Disposal, Refrigerator, Ice Maker, Oven/Range - Electric, Stainless Steel Appliance(s), Gas Water Heater
- Laundry: Has Laundry, Dryer In Unit, Washer In Unit
Features
- Breakfast Area, Kitchen - Gourmet, Dining Area, Eat-in Kitchen, Primary Bath(s), Upgraded Countertops, Recessed Lighting, Open Floorplan, 9'+ Ceilings, Dry Wall
- Flooring: Hardwood, Carpet, Wood
- Doors: Sliding Glass
- Windows: Screens, Window Treatments
- Basement: Rear Entrance,Partial,Full,Finished,Heated,Improved,Exterior Entry,Walk-Out Access
- Has fireplace: No
Interior area
- Total structure area: 2,200
- Total interior livable area: 2,200 sqft
- Finished area above ground: 1,500
- Finished area below ground: 700
Property
Parking
- Total spaces: 1
- Parking features: Assigned, Parking Lot
- Details: Assigned Parking, Assigned Space #: 70
Accessibility
- Accessibility features: Accessible Doors
Features
- Levels: Three
- Stories: 3
- Patio & porch: Deck, Patio, Porch
- Exterior features: Flood Lights, Storage, Sidewalks
- Pool features: Community
- Fencing: Full,Back Yard,Privacy,Other
- Has view: Yes
- View description: Trees/Woods
Lot
- Size: 1,699 sqft
- Features: Landscaped, Wooded
Details
- Additional structures: Above Grade, Below Grade
- Parcel number: 0181 03 0003
- Zoning: 370
- Special conditions: Standard
Construction
Type & style
- Home type: Townhouse
- Architectural style: Contemporary
- Property subtype: Townhouse
Materials
- Combination, HardiPlank Type
- Foundation: Concrete Perimeter
- Roof: Other,Rubber,Tar/Gravel
Condition
- New construction: No
- Year built: 1967
Details
- Builder model: CHESTNUT CASTLE
Utilities & green energy
- Sewer: Public Sewer
- Water: Public
- Utilities for property: Fiber Optic
Green energy
- Construction elements: Onsite Recycling Center
Community & neighborhood
Security
- Security features: Smoke Detector(s)
Location
- Region: Reston
- Subdivision: Reston
HOA & financial
HOA
- Has HOA: Yes
- HOA fee: $137 monthly
- Amenities included: Basketball Court, Bike Trail, Common Grounds, Community Center, Jogging Path, Lake, Picnic Area, Pier/Dock, Pool, Soccer Field, Tot Lots/Playground
- Services included: Lawn Care Front, Pier/Dock Maintenance, Pool(s), Road Maintenance, Snow Removal
- Association name: RESTON ASSOCIATION & FOREST EDGE CLUSTER HOA
Other
Other facts
- Listing agreement: Exclusive Right To Sell
- Ownership: Fee Simple
- Road surface type: Paved
Price history
| Date | Event | Price |
|---|---|---|
| 9/27/2024 | Sold | $599,000$272/sqft |
Source: | ||
| 8/17/2024 | Contingent | $599,000$272/sqft |
Source: | ||
| 8/6/2024 | Price change | $599,000-4.2%$272/sqft |
Source: | ||
| 7/18/2024 | Listed for sale | $625,000+49%$284/sqft |
Source: | ||
| 8/1/2012 | Sold | $419,500+1.2%$191/sqft |
Source: Public Record Report a problem | ||
Public tax history
| Year | Property taxes | Tax assessment |
|---|---|---|
| 2025 | $7,274 +9.2% | $604,640 +9.4% |
| 2024 | $6,660 +0.4% | $552,480 -2.1% |
| 2023 | $6,631 +8.9% | $564,060 +10.3% |
Find assessor info on the county website
Neighborhood: Wiehle Ave - Reston Pky
Nearby schools
GreatSchools rating
- 6/10Forest Edge Elementary SchoolGrades: PK-6Distance: 0.2 mi
- 6/10Hughes Middle SchoolGrades: 7-8Distance: 2.4 mi
- 6/10South Lakes High SchoolGrades: 9-12Distance: 2.6 mi
Schools provided by the listing agent
- Elementary: Forest Edge
- Middle: Hughes
- High: South Lakes
- District: Fairfax County Public Schools
Source: Bright MLS. This data may not be complete. We recommend contacting the local school district to confirm school assignments for this home.
Get a cash offer in 3 minutes
Find out how much your home could sell for in as little as 3 minutes with a no-obligation cash offer.
Estimated market value
$606,900


