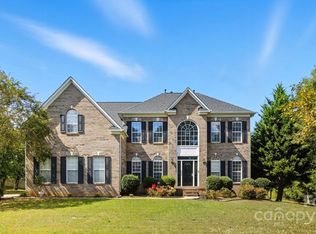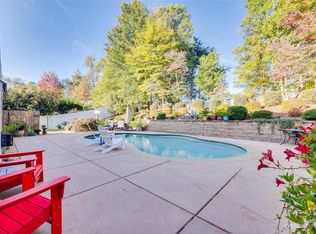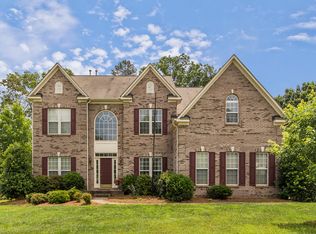Closed
$650,000
1117 Yarrow St, Matthews, NC 28104
5beds
2,703sqft
Single Family Residence
Built in 2004
0.46 Acres Lot
$651,000 Zestimate®
$240/sqft
$3,096 Estimated rent
Home value
$651,000
$618,000 - $684,000
$3,096/mo
Zestimate® history
Loading...
Owner options
Explore your selling options
What's special
Welcome to this beautiful home that offers 4 bedrooms on the main plus a versatile bonus room, home office, media room or 5th bedroom upstairs complete with a full bath. This split bedroom plan gives privacy to the primary bedroom and bath. Primary bath has dual vanities, a soaking tub and separate shower. The great room with gas log fireplace is open to the dining room and kitchen. Kitchen has solid surface counter tops, double wall oven, stainless steel appliances and is open to the beautiful sunroom which looks out over the fenced backyard with an inground saltwater pool. Situated on almost half an acre with a side load 2 car garage enhancing curb appeal and functionality. This home is ideal for relaxing or entertaining guests.
Zillow last checked: 8 hours ago
Listing updated: June 20, 2025 at 01:26pm
Listing Provided by:
Cindy Croswell cindycroswell@hotmail.com,
Center City Realty
Bought with:
Tristan Armstead
Armstead Realty Group LLC
Source: Canopy MLS as distributed by MLS GRID,MLS#: 4254817
Facts & features
Interior
Bedrooms & bathrooms
- Bedrooms: 5
- Bathrooms: 3
- Full bathrooms: 3
- Main level bedrooms: 4
Primary bedroom
- Level: Main
Heating
- Natural Gas
Cooling
- Central Air
Appliances
- Included: Dishwasher, Disposal, Double Oven, Exhaust Fan, Microwave
- Laundry: Laundry Room
Features
- Flooring: Carpet, Tile, Wood
- Windows: Insulated Windows, Skylight(s)
- Has basement: No
- Fireplace features: Gas Log, Great Room
Interior area
- Total structure area: 2,703
- Total interior livable area: 2,703 sqft
- Finished area above ground: 2,703
- Finished area below ground: 0
Property
Parking
- Total spaces: 2
- Parking features: Driveway, Attached Garage, Garage Faces Side, Garage on Main Level
- Attached garage spaces: 2
- Has uncovered spaces: Yes
Features
- Levels: One and One Half
- Stories: 1
- Patio & porch: Patio
- Exterior features: In-Ground Irrigation
- Fencing: Back Yard
Lot
- Size: 0.46 Acres
Details
- Parcel number: 07141105
- Zoning: AN4
- Special conditions: Standard
Construction
Type & style
- Home type: SingleFamily
- Property subtype: Single Family Residence
Materials
- Brick Partial, Vinyl
- Foundation: Crawl Space
Condition
- New construction: No
- Year built: 2004
Utilities & green energy
- Sewer: Public Sewer
- Water: City
Community & neighborhood
Location
- Region: Matthews
- Subdivision: Chestnut
HOA & financial
HOA
- Has HOA: Yes
- HOA fee: $600 annually
- Association name: Braesael
- Association phone: 704-847-3507
Other
Other facts
- Listing terms: Cash,Conventional,FHA,VA Loan
- Road surface type: Concrete, Paved
Price history
| Date | Event | Price |
|---|---|---|
| 6/19/2025 | Sold | $650,000+0.2%$240/sqft |
Source: | ||
| 5/26/2025 | Pending sale | $649,000$240/sqft |
Source: | ||
| 5/23/2025 | Listed for sale | $649,000+71.7%$240/sqft |
Source: | ||
| 8/22/2019 | Sold | $378,000-1.8%$140/sqft |
Source: | ||
| 7/8/2019 | Pending sale | $385,000$142/sqft |
Source: Hilderbran & Steele Realty LLC #3518045 | ||
Public tax history
| Year | Property taxes | Tax assessment |
|---|---|---|
| 2025 | $4,266 +28.9% | $627,300 +65.9% |
| 2024 | $3,309 +4.3% | $378,100 |
| 2023 | $3,174 +0.7% | $378,100 |
Find assessor info on the county website
Neighborhood: 28104
Nearby schools
GreatSchools rating
- 9/10Antioch ElementaryGrades: PK-5Distance: 0.4 mi
- 10/10Weddington Middle SchoolGrades: 6-8Distance: 4.1 mi
- 8/10Weddington High SchoolGrades: 9-12Distance: 4.2 mi
Schools provided by the listing agent
- Elementary: Antioch
- Middle: Weddington
- High: Weddington
Source: Canopy MLS as distributed by MLS GRID. This data may not be complete. We recommend contacting the local school district to confirm school assignments for this home.
Get a cash offer in 3 minutes
Find out how much your home could sell for in as little as 3 minutes with a no-obligation cash offer.
Estimated market value
$651,000
Get a cash offer in 3 minutes
Find out how much your home could sell for in as little as 3 minutes with a no-obligation cash offer.
Estimated market value
$651,000


