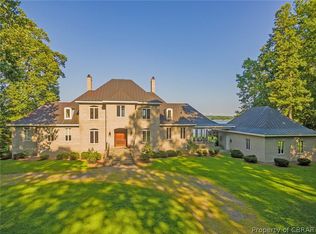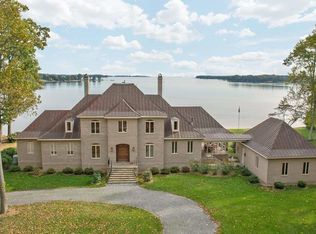PREMIER ESTATE VIEWS & LOCATION! HUGE Views on the Piankatank River - this is a superb waterfront place to be! DEEP anchorage at your private dock, sandy shoreline with a small and easy road from the waterfront to the home. In ground Pool & Pool House, with Patio & a Large deck along the entire home - Great places to enjoy the Sunrises & best boating! Inviting Home w/a large Living Room w/vaulted ceilings, FP, wet bar, & wall of windows overlooking the waterfront. Formal Dining Room just between the Living Room & the Kitchen w/ deck access & great views. Kitchen w/center island, lounge area & laundry room/pantry. Primary BDRM suite is very large w/ built-in bookcases around a gas FP, private large bathroom & walk-in closet. Guest Room 1 is on Level 1 w/ a full bath next to it. Upstairs has a loft area w/a full bathroom. The walkout basement has fabulous space w/ a large Family Room w/FP, Guest Room 2 w/attached full bathroom & walk-in cedar closet, plus basement has an attached HUGE workshop (great hobby area)! Located near town of Deltaville, hour + to Richmond/Williamsburg, 2 hours + to NOVA, Charlottesville or VA Beach. Come explore the great waterfront of the Chesapeake Bay!
This property is off market, which means it's not currently listed for sale or rent on Zillow. This may be different from what's available on other websites or public sources.

