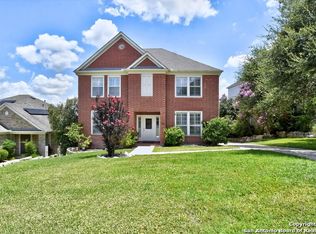Renovated home in the well-established Hidden Forest Neighborhood. Freshly painted interior - ready for move-in! This updated residence boasts 4 bedrooms and 2.5 bathrooms, with both the master and a secondary bedroom conveniently located on the first floor. Experience a perfect blend of modern and classic charm, featuring an open floor plan, stainless steel appliances, elegant engineered wood flooring, and tile on the main level, along with carpeting in the bedrooms and on the stairs. The kitchen and bathrooms showcase beautiful countertops and LED lighting throughout. Ideally situated with easy access to US 281 and 1604, close to San Antonio International Airport, dining, shopping, and weekend entertainment. It's also part of the highly regarded NEISD, with an elementary school located in the neighborhood - 0.6 miles from this home. Enjoy the community amenities, which feature a pool, tennis, and pickleball courts, along with a recreational room located 0.4 miles from this home. Hidden Forest provides enjoyable activities and clubs for residents throughout the year.
House for rent
$2,595/mo
1117 White Pine St, San Antonio, TX 78232
4beds
2,251sqft
Price may not include required fees and charges.
Singlefamily
Available now
-- Pets
Central air, ceiling fan
Dryer connection laundry
Attached garage parking
Natural gas, central, fireplace
What's special
Open floor planFreshly painted interiorStainless steel appliancesElegant engineered wood flooringBeautiful countertopsPickleball courtsLed lighting
- 40 days
- on Zillow |
- -- |
- -- |
Travel times
Start saving for your dream home
Consider a first-time homebuyer savings account designed to grow your down payment with up to a 6% match & 4.15% APY.
Facts & features
Interior
Bedrooms & bathrooms
- Bedrooms: 4
- Bathrooms: 3
- Full bathrooms: 2
- 1/2 bathrooms: 1
Rooms
- Room types: Dining Room
Heating
- Natural Gas, Central, Fireplace
Cooling
- Central Air, Ceiling Fan
Appliances
- Included: Dishwasher, Disposal, Stove
- Laundry: Dryer Connection, Hookups, Main Level, Washer Hookup
Features
- Breakfast Bar, Ceiling Fan(s), One Living Area, Open Floorplan, Secondary Bedroom Down, Separate Dining Room, Utility Room Inside, Walk-In Closet(s)
- Flooring: Carpet, Wood
- Has fireplace: Yes
Interior area
- Total interior livable area: 2,251 sqft
Property
Parking
- Parking features: Attached
- Has attached garage: Yes
- Details: Contact manager
Features
- Stories: 2
- Exterior features: Contact manager
Details
- Parcel number: 669263
Construction
Type & style
- Home type: SingleFamily
- Property subtype: SingleFamily
Materials
- Roof: Composition
Condition
- Year built: 1976
Community & HOA
Community
- Features: Clubhouse, Tennis Court(s)
HOA
- Amenities included: Tennis Court(s)
Location
- Region: San Antonio
Financial & listing details
- Lease term: Max # of Months (24),Min # of Months (12)
Price history
| Date | Event | Price |
|---|---|---|
| 6/10/2025 | Price change | $2,595-3.7%$1/sqft |
Source: SABOR #1870454 | ||
| 5/28/2025 | Listed for rent | $2,695+4.1%$1/sqft |
Source: SABOR #1870454 | ||
| 4/24/2025 | Listing removed | $2,590$1/sqft |
Source: Zillow Rentals | ||
| 3/27/2025 | Listed for rent | $2,590+17.7%$1/sqft |
Source: Zillow Rentals | ||
| 3/18/2021 | Listed for sale | $359,900+16.1%$160/sqft |
Source: | ||
![[object Object]](https://photos.zillowstatic.com/fp/5a235ad50f31a6289531af60a528f625-p_i.jpg)
