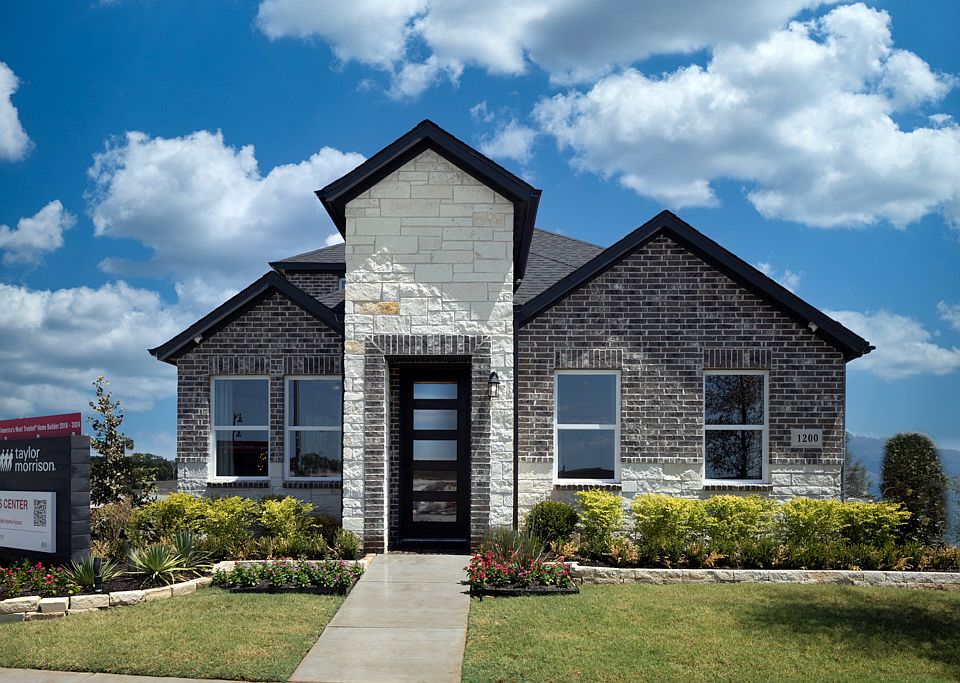What's Special: West Facing Lot - Backs to Greenbelt - Close to Trails. New Construction - Ready Now! Built by Taylor Morrison, America's Most Trusted Homebuilder. Experience the Walton floor plan at Cross Creek Meadows—a perfect blend of comfort and functionality with 1,930 sq. ft., 4 bedrooms, and 3 bathrooms. This two-story home welcomes you through a charming covered patio and into an open layout where the gourmet kitchen flows into the casual dining area and gathering room. A convenient downstairs bedroom and full bath are ideal for guests, while the private primary suite is tucked at the back for added serenity. Upstairs, you'll find two more bedrooms, a shared bathroom, and a dedicated game room that’s perfect for movie nights or weekend fun. The Walton is thoughtfully designed to fit the rhythm of your life. Structural Options Added Include: Slide in Tub at Primary Bath, Covered Patio, Gourmet Kitchen, and Main Floor Bed and Bath Combo
New construction
$406,905
1117 Wheatgrass Mews, Celina, TX 75009
4beds
1,930sqft
Single Family Residence
Built in 2025
4,399.56 Square Feet Lot
$-- Zestimate®
$211/sqft
$79/mo HOA
What's special
Covered patioCharming covered patioWest facing lotDedicated game roomGourmet kitchenPrivate primary suiteCasual dining area
Call: (903) 487-4039
- 56 days |
- 97 |
- 6 |
Zillow last checked: 7 hours ago
Listing updated: October 20, 2025 at 03:05pm
Listed by:
Bobbie Alexander 0442092,
Alexander Properties - Dallas
Source: NTREIS,MLS#: 20928937
Travel times
Schedule tour
Select your preferred tour type — either in-person or real-time video tour — then discuss available options with the builder representative you're connected with.
Facts & features
Interior
Bedrooms & bathrooms
- Bedrooms: 4
- Bathrooms: 3
- Full bathrooms: 3
Primary bedroom
- Level: First
- Dimensions: 0 x 0
Bedroom
- Level: Second
- Dimensions: 0 x 0
Bedroom
- Level: Second
- Dimensions: 0 x 0
Bedroom
- Level: First
- Dimensions: 0 x 0
Primary bathroom
- Features: Dual Sinks, Garden Tub/Roman Tub
- Level: First
- Dimensions: 0 x 0
Dining room
- Level: First
- Dimensions: 0 x 0
Game room
- Level: Second
- Dimensions: 0 x 0
Kitchen
- Level: First
- Dimensions: 0 x 0
Living room
- Level: First
- Dimensions: 0 x 0
Heating
- Natural Gas
Cooling
- Central Air
Appliances
- Included: Dishwasher, Electric Oven, Gas Cooktop, Disposal
Features
- High Speed Internet, Other, Cable TV
- Flooring: Carpet, Ceramic Tile, Luxury Vinyl Plank, Wood
- Has basement: No
- Has fireplace: No
Interior area
- Total interior livable area: 1,930 sqft
Video & virtual tour
Property
Parking
- Total spaces: 2
- Parking features: Garage, Garage Door Opener, Garage Faces Rear
- Attached garage spaces: 2
Features
- Levels: Two
- Stories: 2
- Patio & porch: Covered
- Exterior features: Rain Gutters
- Pool features: None, Community
- Fencing: Wood
Lot
- Size: 4,399.56 Square Feet
- Features: Backs to Greenbelt/Park, Greenbelt, Landscaped, Subdivision, Sprinkler System
Details
- Parcel number: 1117WheatgrassMews
Construction
Type & style
- Home type: SingleFamily
- Architectural style: Traditional,Detached
- Property subtype: Single Family Residence
Materials
- Brick
- Foundation: Slab
- Roof: Composition
Condition
- New construction: Yes
- Year built: 2025
Details
- Builder name: Taylor Morrison
Utilities & green energy
- Utilities for property: Other, Cable Available
Community & HOA
Community
- Features: Curbs, Other, Playground, Pool, Sidewalks, Trails/Paths
- Security: Carbon Monoxide Detector(s), Fire Alarm, Smoke Detector(s)
- Subdivision: Cross Creek Meadows 40s
HOA
- Has HOA: Yes
- Services included: All Facilities, Association Management, Maintenance Grounds, Maintenance Structure
- HOA fee: $950 annually
- HOA name: Crosscreek Meadows
- HOA phone: 972-359-1548
Location
- Region: Celina
Financial & listing details
- Price per square foot: $211/sqft
- Date on market: 9/5/2025
- Cumulative days on market: 57 days
About the community
PoolPlaygroundTrailsGreenbelt
Come on in! Located in the heart of Celina, TX, Cross Creek Meadows 40s is an unparalleled community with a brand-new collection of floor plans. Celina is truly a gem, featuring a quaint downtown, easy access to employment hubs and local events to fill your days with joy.
Planned community amenities are on the way! Dive in at the shimmering pool and cabana, hang out at the amenity center, take in the calming green space, hike and bike along community trails, let your kids' imaginations soar at the playground and watch your furry friends run at the dog park. Plus, Cross Creek Meadows 40s is zoned for the A-rated Celina Independent School District! Choose from homes with up to 4 beds, 3 baths and 1,932 square feet today!
Source: Taylor Morrison

