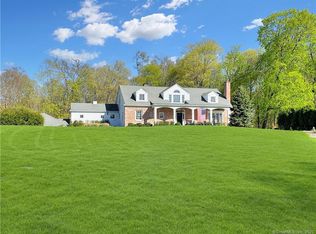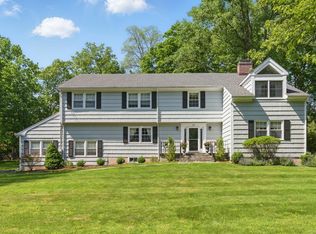Passing through the gates on Westover Road, you have arrived at a mini estate unlike any other. The circular drive, specimen plantings, stone patios, barn, pool, cabana & outdoor entertaining areas add to the ambiance of estate quality. An inviting front porch welcomes you to many of the charming elements you will treasure in this home. Handsome large windows, custom built-ins, rich hwd floors, 3 fpls, high ceilings capped w/moldings & exposed beams The completely renovated eat in kitchen features custom cabinetry, top-grade stainless-steel appliances, beverage center & natural material countertops. The kitchen opens to the cozy family room featuring custom built-ins, screened-in porch & fpl. A spacious dining & living room combination have fine moldings, tremendous light w/abundant windows, wood floors & cozy fpl. Off the kitchen is the newly expanded bedrm suite w/marble bath+mud room. The home's amazing outdoor space begins w/a stone patio, overlooking the level private yard, gardens & outbuildings w/gated access to a private cul de sac. The main staircase leads you to 4 bedrooms, all generous sized w/ample closets & newly renovated marble baths. The Master suite features double closets+dressing rm, romantic fpl & stunning marble bath. A short stroll from the back patio is the newly restored barn, heated in-ground pool+cabana w/bath. A comfortable commute, minutes to Greenwich & Stamford+under 1 hour to Manhattan, this stunning residence, is a warm and welcoming home
This property is off market, which means it's not currently listed for sale or rent on Zillow. This may be different from what's available on other websites or public sources.

