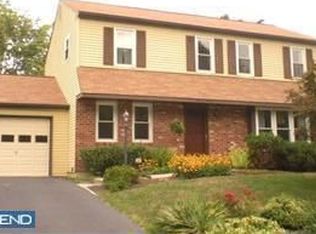Sold for $640,000
$640,000
1117 Warren Rd, West Chester, PA 19382
4beds
2,186sqft
Single Family Residence
Built in 1976
0.32 Acres Lot
$648,100 Zestimate®
$293/sqft
$3,352 Estimated rent
Home value
$648,100
$609,000 - $693,000
$3,352/mo
Zestimate® history
Loading...
Owner options
Explore your selling options
What's special
Welcome to 1117 Warren Road, a classic colonial home nestled in the highly sought-after Stoneybrook community of West Goshen Township. This charming neighborhood boasts picturesque curb appeal, and this home is no exception with its inviting brick façade and beautifully landscaped entryway. Step inside to a bright and spacious foyer that sets the tone for the home's warm and welcoming atmosphere. Gleaming hardwood floors and a neutral color palette flow seamlessly throughout the main level. The formal dining room exudes elegance with an ornate chandelier, large three-window bay, and crown molding, effortlessly connecting to the open-concept living spaces. The front-entry living room, bathed in natural light from double windows, transitions smoothly into the well-appointed kitchen featuring a center island with pendant lighting, recessed lighting, stainless steel appliances, rich oak cabinetry, and complementary countertops, and a hands-free faucet. This kitchen is both stylish and functional. A corner bread box and glass accent cabinet add a touch of charm. The eat-in dining space, complete with a bay window and centered chandelier, opens directly into the spacious family room—ideal for entertaining. Cozy up in this inviting space, which includes a ceiling fan, fireplace, and built-in wall shelving. A sliding glass door leads to the fenced-in backyard, where a large deck and level yard offer a perfect retreat for outdoor relaxation and gatherings. The first floor is complete with a convenient laundry room featuring a wash sink, as well as a powder room. Upstairs, the primary suite serves as a private oasis with an en-suite bathroom. Three additional well-sized bedrooms and a centrally located hall bathroom with a modern vanity and tile flooring complete the second floor. The finished basement provides incredible versatility, offering distinct zones for a home office, gym, and relaxation space, along with an unfinished storage area and a central vacuum for added convenience. Situated in a prime location close to major transportation routes and just minutes from the vibrant West Chester Borough, this home offers the perfect balance of suburban tranquility and easy access to dining, shopping, and entertainment. Don't miss your chance to make 1117 Warren Road your new home—schedule your showing today
Zillow last checked: 8 hours ago
Listing updated: May 15, 2025 at 05:07pm
Listed by:
Karen Dougherty 610-574-6053,
Coldwell Banker Realty
Bought with:
Deborah Wilson, RS271328
Compass RE
Source: Bright MLS,MLS#: PACT2093100
Facts & features
Interior
Bedrooms & bathrooms
- Bedrooms: 4
- Bathrooms: 3
- Full bathrooms: 2
- 1/2 bathrooms: 1
- Main level bathrooms: 1
Basement
- Area: 252
Heating
- Forced Air, Heat Pump, Propane
Cooling
- Central Air, Electric
Appliances
- Included: Stainless Steel Appliance(s), Electric Water Heater
- Laundry: Main Level
Features
- Ceiling Fan(s), Crown Molding, Dining Area, Family Room Off Kitchen, Formal/Separate Dining Room, Kitchen Island, Primary Bath(s), Walk-In Closet(s)
- Flooring: Engineered Wood, Carpet, Ceramic Tile
- Doors: Six Panel
- Windows: Bay/Bow
- Basement: Full,Partially Finished
- Number of fireplaces: 1
- Fireplace features: Brick, Gas/Propane
Interior area
- Total structure area: 2,186
- Total interior livable area: 2,186 sqft
- Finished area above ground: 1,934
- Finished area below ground: 252
Property
Parking
- Total spaces: 1
- Parking features: Garage Faces Front, Asphalt, Attached
- Attached garage spaces: 1
- Has uncovered spaces: Yes
Accessibility
- Accessibility features: None
Features
- Levels: Two
- Stories: 2
- Patio & porch: Deck
- Pool features: None
- Fencing: Back Yard,Wood
Lot
- Size: 0.32 Acres
- Features: Front Yard, Rear Yard, Level
Details
- Additional structures: Above Grade, Below Grade
- Parcel number: 5205H0093
- Zoning: RESIDENTIAL
- Special conditions: Standard
Construction
Type & style
- Home type: SingleFamily
- Architectural style: Colonial
- Property subtype: Single Family Residence
Materials
- Vinyl Siding, Brick Front
- Foundation: Permanent
- Roof: Pitched
Condition
- Excellent
- New construction: No
- Year built: 1976
Utilities & green energy
- Sewer: Public Sewer
- Water: Public
- Utilities for property: Propane
Community & neighborhood
Security
- Security features: Security System
Location
- Region: West Chester
- Subdivision: Stoneybrook
- Municipality: WEST GOSHEN TWP
Other
Other facts
- Listing agreement: Exclusive Right To Sell
- Listing terms: Cash,Conventional
- Ownership: Fee Simple
Price history
| Date | Event | Price |
|---|---|---|
| 5/15/2025 | Sold | $640,000+4.9%$293/sqft |
Source: | ||
| 3/28/2025 | Pending sale | $610,000$279/sqft |
Source: | ||
| 3/21/2025 | Listed for sale | $610,000$279/sqft |
Source: | ||
Public tax history
Tax history is unavailable.
Neighborhood: 19382
Nearby schools
GreatSchools rating
- 7/10Glen Acres El SchoolGrades: K-5Distance: 0.3 mi
- 6/10J R Fugett Middle SchoolGrades: 6-8Distance: 1 mi
- 8/10West Chester East High SchoolGrades: 9-12Distance: 1 mi
Schools provided by the listing agent
- Elementary: Glen Acres
- Middle: Jr Fugett
- High: East High
- District: West Chester Area
Source: Bright MLS. This data may not be complete. We recommend contacting the local school district to confirm school assignments for this home.
Get a cash offer in 3 minutes
Find out how much your home could sell for in as little as 3 minutes with a no-obligation cash offer.
Estimated market value$648,100
Get a cash offer in 3 minutes
Find out how much your home could sell for in as little as 3 minutes with a no-obligation cash offer.
Estimated market value
$648,100
