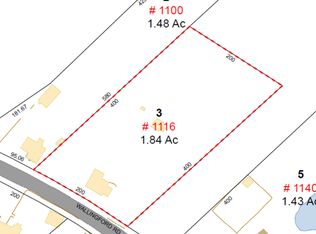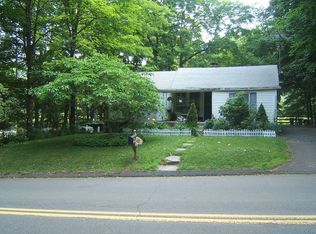Unique home offering best of country living with an open floor plan. 4 bedrooms, 2 full baths, family room and living room both with adjoining dining areas open to remodeled Kitchen with granite & S/S, gas cook top and two electric convection ovens. This spotless 2414sf U-shaped ranch is filled with light and sits on a beautifully landscaped two-acre corner lot. The architect-designed family room is filled with light, has cathedral ceiling, a three-piece palladium window overlooking private back yard, a bump out box window facing side yard and French Doors open to deck. All windows clad in plantation shutters. The living/dining room has classic New England farm house feel with a river stone fireplace, beamed ceiling and warm wood paneled walls. A unique 10' X 7' center hall with built in book case, pantry, closet, laundry area, full bath and stairs to attic adjoins the bedrooms. New Shaker doors throughout create an upscale feel. Master bedroom suite has a cathedral ceiling, French Doors to deck and plantation-shuttered palladium window, a large walk-in closet and bath with marble top double sink vanity, Clean basement has lots of storage and access to finished garage that once served as a fitness room. Outside large deck has a private built in hot tub for 6! Historic chestnut post/beam barn with full size heated workshop, parking and tremendous storage. Enjoy the large organic garden and chicken coop with and 8' X 12' run, electricity, running water & light-activated doors!
This property is off market, which means it's not currently listed for sale or rent on Zillow. This may be different from what's available on other websites or public sources.

